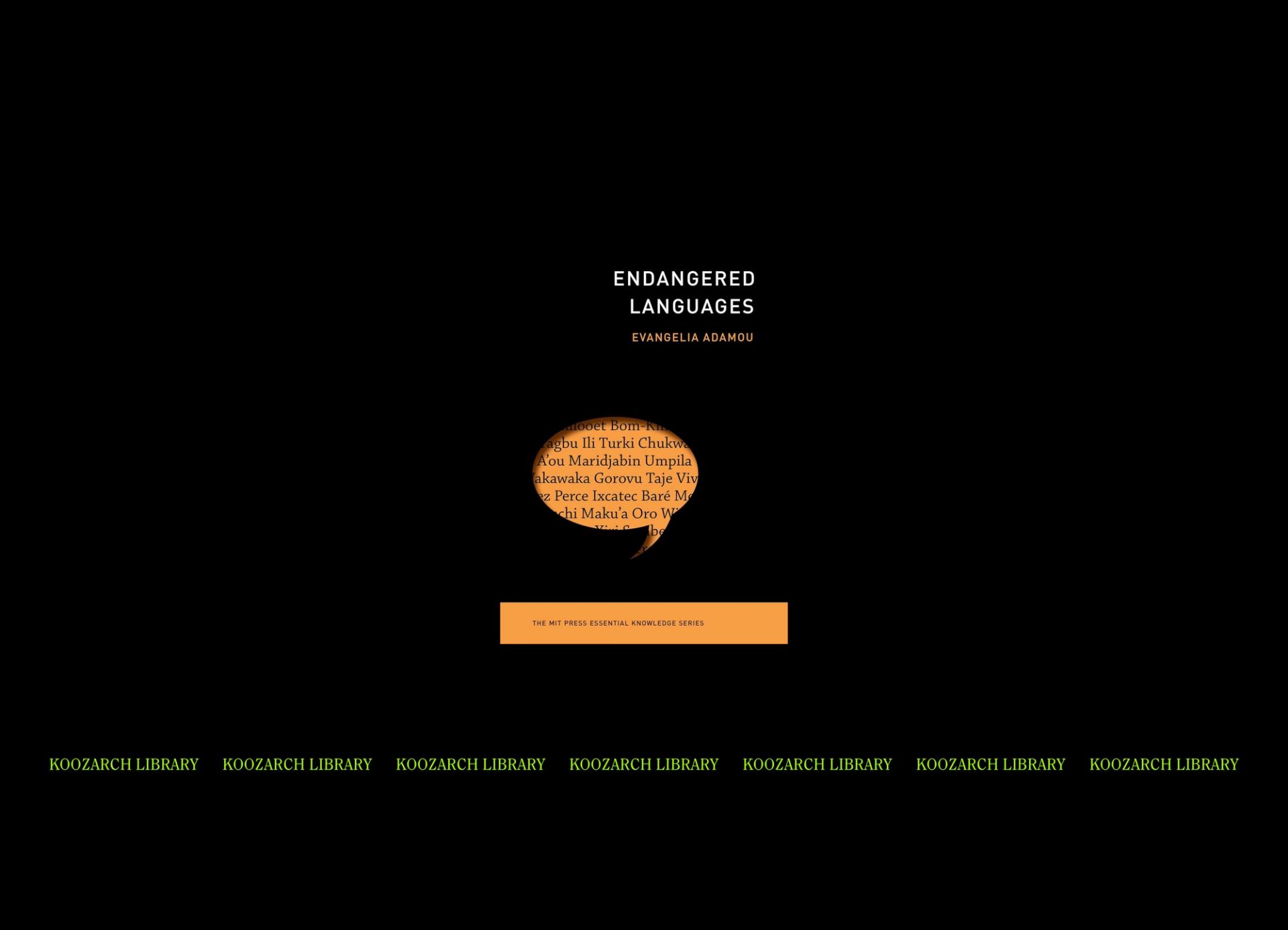The geopolitical identity of Hong Kong, a bridge linking East and West culturally and financially, is one of the elements inspiring the curatorial frameworks of the M+ museum. Following the museum’s agenda, the current status of professional practice regarding the role of women architects and the social aspirations of architecture, the acquisition of the archive of Wang Chiu-hwa is particularly relevant. Designing cultural projects for the people, her figure and work represent the need to recognise the relevance of many “invisible” women architects working alongside their more prominent male counterparts.
This essay is part of Issue #2 “Fair Play”, a series curated by KoozArch.
True equity or “fair play” is not a given. It is a form of ideal or state of equilibrium that cannot be accomplished by political correctness or oppositionality – lest in seeking “fair play” for one entity, the “other” gets disadvantaged or displaced. As a museum based in Hong Kong, the curatorial framework and priorities of M+ are simultaneously necessitated and inspired by a city whose cultural make-up is inseparable from its cumulative identities: a former British colonial outpost with strong links to South and Southeast Asia; a global financial entrepot, and historically, China’s and even Asia’s mediator to Europe and America.
"True equity or “fair play” is not a given. It is a form of ideal or state of equilibrium that cannot be accomplished by political correctness or oppositionality – lest in seeking “fair play” for one entity, the “other” gets disadvantaged or displaced."

Wang Chiu-Hwa, J. J. Pan and Partners. Axonometric drawing of Main Library, National Changhua University of Education (1986-1989), Changhua, Taiwan. Blackline print and marker ink on transparent paper, sheet: 29.9 x 41.9 cm. M+, Hong Kong. Gift of Chiu-Hwa Wang, 2017. © Wang Chiu-Hwa. Image courtesy of M+, Hong Kong.
M+ therefore takes on a multi-centred, rhizomatic approach of being committed to constructing narratives of regional specificities across Asia, with a transnational framework and global purview.Its collecting remit across the discipline of visual art, architecture and design, and moving image is based on a “visual culture as methodology” approach, derived from the historical and contemporary nature of cultural production and consumption of Hong Kong — known for its media-saturated three-dimensional urban agglomeration and a hotbed of kung fu cinema, gangster flicks, Canto-pop and modernisation of ink art, where the avant-garde and popular culture are fully embraced. It informs our conviction for a more inclusive framework in the building of its Design and Architecture collection since 2013, to reflect not only the grand narratives of works by established figures but also micro-histories of works by architects and designers who are unknown or under-represented in the existing and largely Eurocentric canon, but who are significant to architectural developments of a nation or region in Asia.
"We were convinced of Wang’s pioneering contribution to nurturing communities and public life in her design of synagogues, schools, and in particular, modern libraries in Taiwan, and the need to attribute authorship to “invisible” women architects working alongside prominent male architects."
The motivation behind acquiring the archive of Beijing-born, Chongqing- and New York-trained and Taipei-based architect Wang Chiu-hwa (1925-2021) was therefore more than just an exercise of gender equity. While there were reasons for initial ambivalence in acquiring her work — it was not widely published, not characterised by the typical spectacular features of an auteur-architect and whose authorship was often shared by the larger practice that Wang was part of (the office of Percival Goodman in New York and Joshua Pan in Taipei) — we were convinced of Wang’s pioneering contribution to nurturing communities and public life in her design of synagogues, schools, and in particular, modern libraries in Taiwan, and the need to attribute authorship to “invisible” women architects working alongside prominent male architects. More importantly, the process of acquiring Wang’s archive prompted an institutional recalibration to ethically diversify our criteria for what we consider to be of value in architectural production: to take into account architecture as not merely a set of aesthetic registers but an integral part of the complex built environment, including quotidian — yet rigorously designed and human — “architecture for the little people”.
Text by Shirley Surya 王蕾. Curator, Design and Architecture, M+
Bio
M+ is a museum dedicated to collecting, exhibiting, and interpreting visual art, design and architecture, moving image, and Hong Kong visual culture of the twentieth and twenty-first centuries. In Hong Kong’s West Kowloon Cultural District, it is one of the largest museums of modern and contemporary visual culture in the world, with a bold ambition to establish ourselves as one of the world’s leading cultural institutions. M+ is a new kind of museum that reflects our unique time and place, a museum that builds on Hong Kong’s historic balance of the local and the international to define a distinctive and innovative voice for Asia’s twenty-first century. The M+ building is designed by the world-renowned architecture firm Herzog & de Meuron in partnership with TFP Farrells and Arup.





