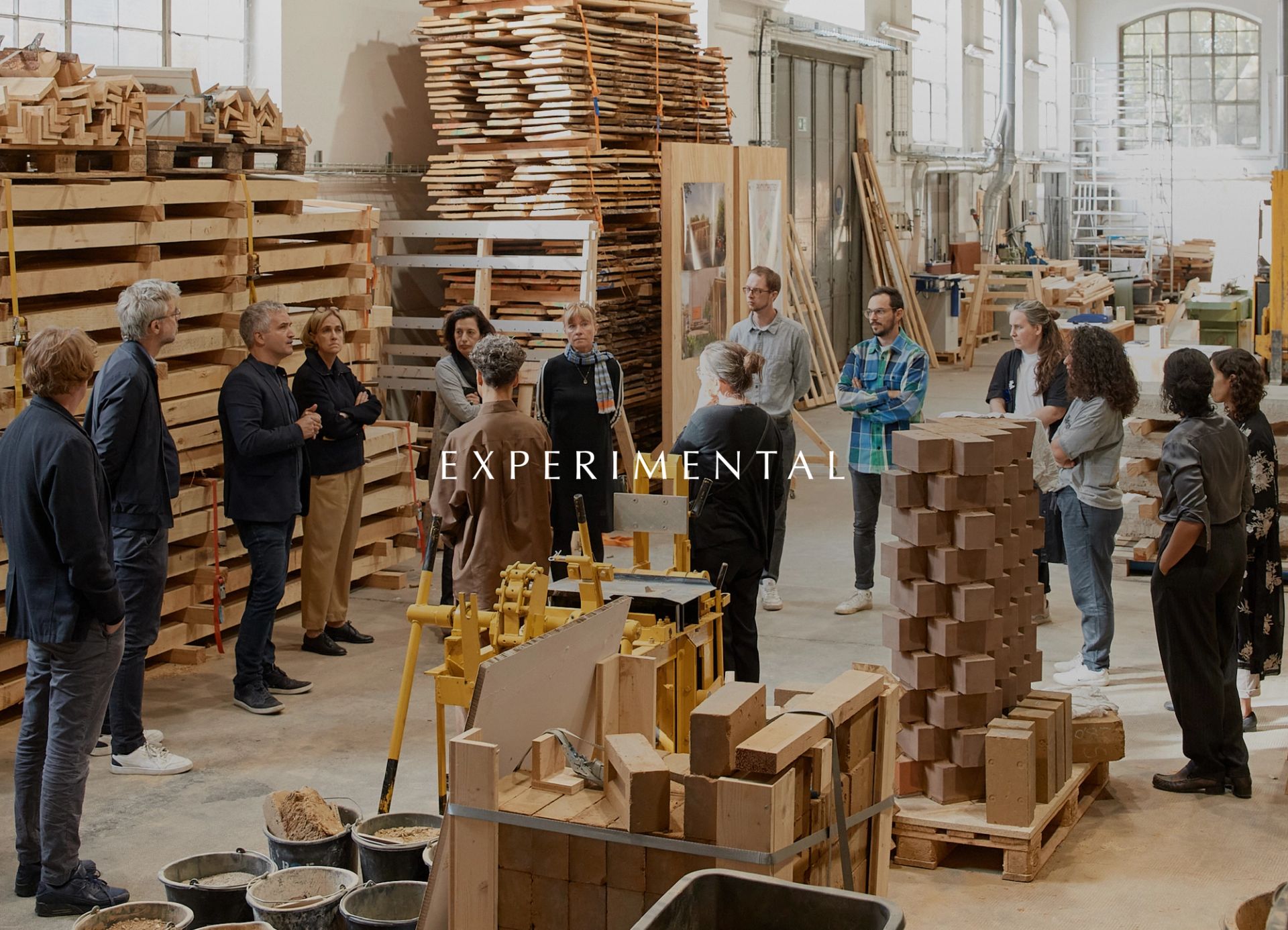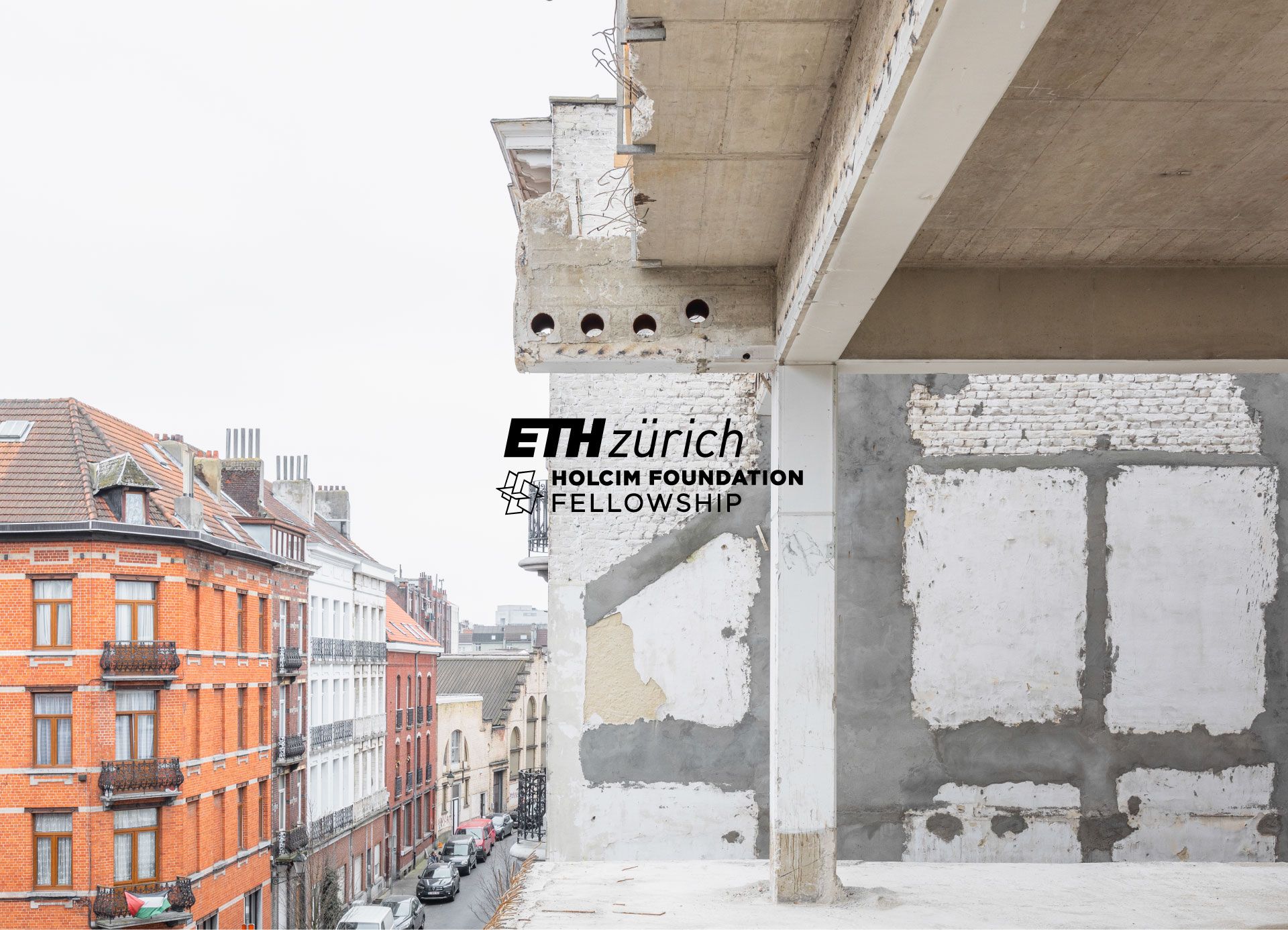The Oil Age is coming to an end; while International Agreements on Climate Change are raising awareness about the need of reducing our carbon footprint, the European Commission intends to eliminate fossil fuel definitively by 2050. The energy model as we have known it for over a century will tend to disappear in the next decades. Every oil company, as well as their monofunctional and opaque infrastructures -due to their very nature regarding technical and economic aspects- will have to redefine themselves and adapt to this new reality. Scanning the current situation of Galp -controlling half of Portugal’s fuel trade and all of its refining capacity-, away from a decentralized model that favors small-scale power autonomy, the hierarchical and hyper-centralized reality of its supply system makes its 256 service stations depend on only two refineries: Sines and Leça-Matosinhos, which in turn need raw oil from international extraction wells thousands of kilometers away.
Lucky Lixo arises as a transformation protocol within a 30 year horizon and three main goals: replace oil with organic waste, recover Galp’s infrastructural network and apply local trade principles to the energy industry, providing filling stations with the capacity to produce their own fuel from their surroundings organic waste. The protocol entails the creation of a pilot research center in which to screen and study the feasibility of this new model.
Located inside Matosinhos refinery in NW Portugal, it receives urban organic waste from Leça da Palmeira and from the local agricultural production. The refinery long term transformation into a productive public park is planned after a territorial analysis of the climatic, topogeographic and material context. The construction process is mainly solved with local materials: clay and soil from the plot castings are used for compacted earth blocks facade on the ground floor, while eucalyptus wood is used for the structural system. Offcuts obtained from its production are transformed into tiles placed in the first floor architectural skin.
Articulated on the basis of its dual nature of industrial and research space, the architectural proposal directly gives answer to the spatial needs derived from this overlaying: the different programmatic zones are dimensioned, ordered and hierarchized considering their specific technological and habitability conditions.
The project was developed at the ETSAM - Universidad Politécnica de Madrid.
KOOZ What prompted the project?
PL By 2050, fossil fuels won’t be allowed in the EU. Matosinhos Refinery stands in a location where the wilderness from the Atlantic Ocean collides with a heavily anthropized landscape, while architectural milestones coexist within both a residential and an industrial area.
The intensity and singularity of this place, added to the paradigm shift regarding the energy industry, is a unique opportunity to imagine what this area could turn into in the upcoming years, and what could be done with such a huge industrial infrastructure from an architectural approach.
Today’s construction industry is responsible for 39% of all carbon emissions in the world, while it makes us believe it gets “greener” each day.
KOOZ What questions does the project raise and which does it address?
PL Architecture has always been an evolving discipline. It existed long before architects did -if not as a concept and a professional occupation, as a technical activity-. It is consequently reasonable to assume that it will exist after architects are no longer necessary. In this finite period of time, in which we as architects have some influence on architecture, I believe the questions we should ask ourselves are the following: firstly, it is important for us to think about how we position ourselves regarding today’s world problems; we should as well identify and assess the consequences and potential of shaping our habitat, not only from a spatial point of view, but also from a social, political, and environmental one; and, finally, we can think about the possibilities of pushing the boundaries of architecture and find where it can merge with or learn from other disciplines.
Architecture will not solve any world problems itself, but it will help set the collective framework for the world we would like to build and live in. These are the questions I kept asking myself while developing the project, and most of the decisions made during the process were led by this mentality. Proposing a redefined notion of what an energy hub may be for the generations to come within the preexistence of such a massive infrastructure presents an interesting condition: what do we keep, what is the cost and footprint of keeping certain structures and how can we adapt them to a future-proof mentality. The site, which has been hermetic for so long to its surroundings acting as an isolated island, now aims to generate a smart energy-driven network at a regional level. Combining the cycles of agricultural waste and algae harvesting in a new synergy along with research labs aims to a more sustainable scenario towards the future powering of cities.
KOOZ How does the project approach and respond to the contemporary climate crisis?
PL Topics such as the end of fossil fuels, research on renewable energy sources, waste management, circular economy, smart grids, existing infrastructure utilization, green urban public space or more sustainable construction have strongly conditioned the project, and they were all approached from an environmental perspective.
In a European context of decarbonization -keeping in mind the 2050 fossil-free deadline-, the project’s main building combines a centre for research on renewable energy sources with an organic waste management plant. The hybrid nature of the program allows processes from both areas to merge with each other. The remaining area is designed to slowly grow as a microalgae farming field, creating an anthropocenic garden open to the town of Leça da Palmeira in which production and leisure are meant to be compatible.
On a more detailed scale, the main building structure is defined based on smart usage of materials and more sustainable construction. Computational design tools were used through the whole structural design process. First, a form-finding algorithm was developed in order to provide the lightweight trussed wooden vault with a solid shape-based performance. In addition, the different elements of the structure were dimensioned within families according to their particular stresses. Finally, the production of the different parts of the building came from local sources that were traced through the whole region. This made it possible to shape the building with materials from less than 50km away from the construction site.
We can then reject the idea of “final designs”, where elements have an on-off essence, to let them become open and transforming devices.
KOOZ How and to what extent can we talk about the designing of a protocol as architecture? Beyond the research centre how do you envision this evolving?
PL Understanding a project as “a piece of planned work or an activity that is finished over a period of time and intended to achieve a particular purpose” we could say that architectural design is about enabling possibilities, not only in space but also through time.
I think it is important for us to understand that also artificially built objects evolve during their life. Architecture is no different. Every day we see buildings that have changed their size, their shape, or their function, for example. Also, building processes can take long to be completed. This is why green spaces look unfinished for years until trees grow to their intended size, or why some sports stadiums must be functioning while they experience important refurbishment works on them.
“Time” is -in my opinion- a highly enriching design parameter. And taking this into account for architectural or urban design leads projects to address their realities with a wider perspective. We can then reject the idea of “final designs”, where elements have an on-off essence, to let them become open and transforming devices.
Considering the EU carbon ban that will be established by 2050, a 30-year protocol was planned to transform the oil depot into a productive garden: a series of 5 different scenarios was defined, understanding that the fossil fuel demand will be decreasing in the EU in the upcoming years, and so will be the infrastructural needs at Matosinhos Refinery. *The project was developed in 2020, during the first months of the pandemic. In the end, due to the covid crisis, the refinery has been shut down before expected, and the dismantling process will probably start sooner and be faster.
KOOZ What are for you the greatest shortcomings of the realm of architecture in relation to our natural environment?
PL We live on a planet with finite resources, therefore it makes sense to think that our needs cannot grow limitlessly; sustainability and unchecked economic growth are hardly compatible. For the longest time in our history, humanity has managed to keep a balance between what people needed and what the environment could provide (with of course some exceptions that had fatal consequences -like Lake Texcoco, Rapa Nui Island-). However, in the last centuries -and mainly from the First Industrial Revolution on-, our production and consumption rates have increased reaching unaffordable levels to our home planet.
For hundreds of thousands of years, vernacular architecture was an activity that took advantage of local singularities in terms of material or logistic resources, as well as energy passive management. Today’s construction industry is responsible for 39% of all carbon emissions in the world, while it makes us believe it gets “greener” each day.
Of course there are some technical measures that can (and must) be taken in order to improve efficiency and reduce the environmental impact of construction processes and buildings life use and dismantling. And it is true that many of them are only possible due to recent technological developments. However, the main problem is probably bigger, and it is again related to our mentality. Is it really sustainable to use sustainable-source-certified wood that needs to travel 4000km by ship? Does it make sense to install the most efficient AC system in a house if a smarter design or wearing a pullover could make it unnecessary to have an AC at all? Should we keep developing residential areas with solar-panel green-roof covered houses where people need their -electric- car for every single activity in their everyday life?
Bio
Pablo López de Uralde Montes, Madrid 1994, is an architect and computational designer currently working for Studio RAP in Rotterdam, The Netherlands. He finished his Master in Architecture at ETSAM [Universidad Politécnica de Madrid] in 2020. He has worked as an editor at Pasajes Arquitectura y Crítica, and as the lab manager at CtrlX and at ETSAM’s 3DsLAB. He has also collaborated as a computational design specialist for architectural projects in México [with TheF*Money], Canada [with Common Accounts] and the US [with Ecosistema Urbano], and for parametric scenographies commissioned by Netflix Spain. Additionally, he has combined these with teaching activities as a Grasshopper3D instructor for UPM, as well as a visiting tutor at Ballesteros’ PrototipoLab Unit Pablo has delved on the connection between architecture, computational design and digital fabrication, focusing on the potential of these tools to turn our discipline into a more environmentally-aware one.





