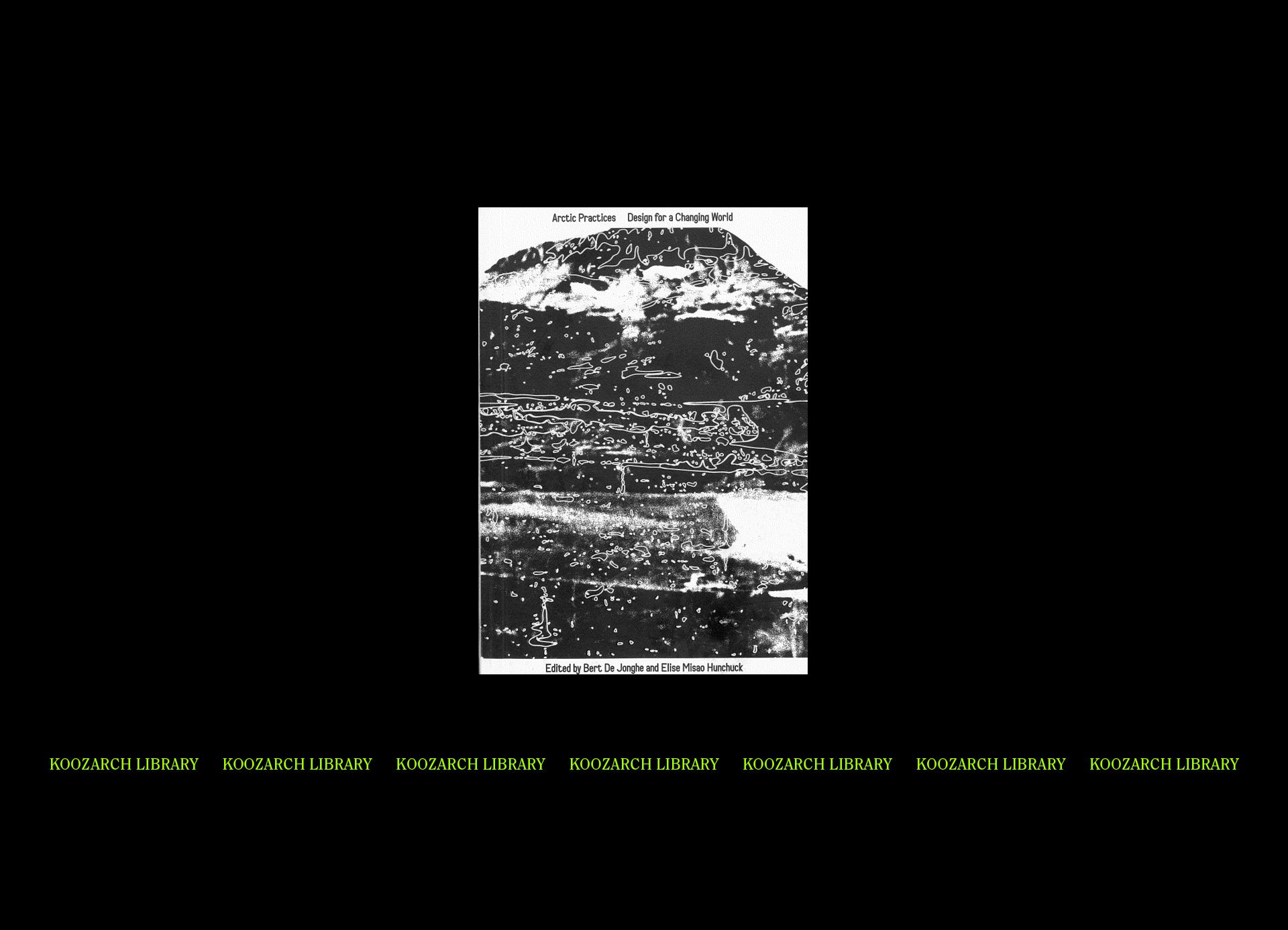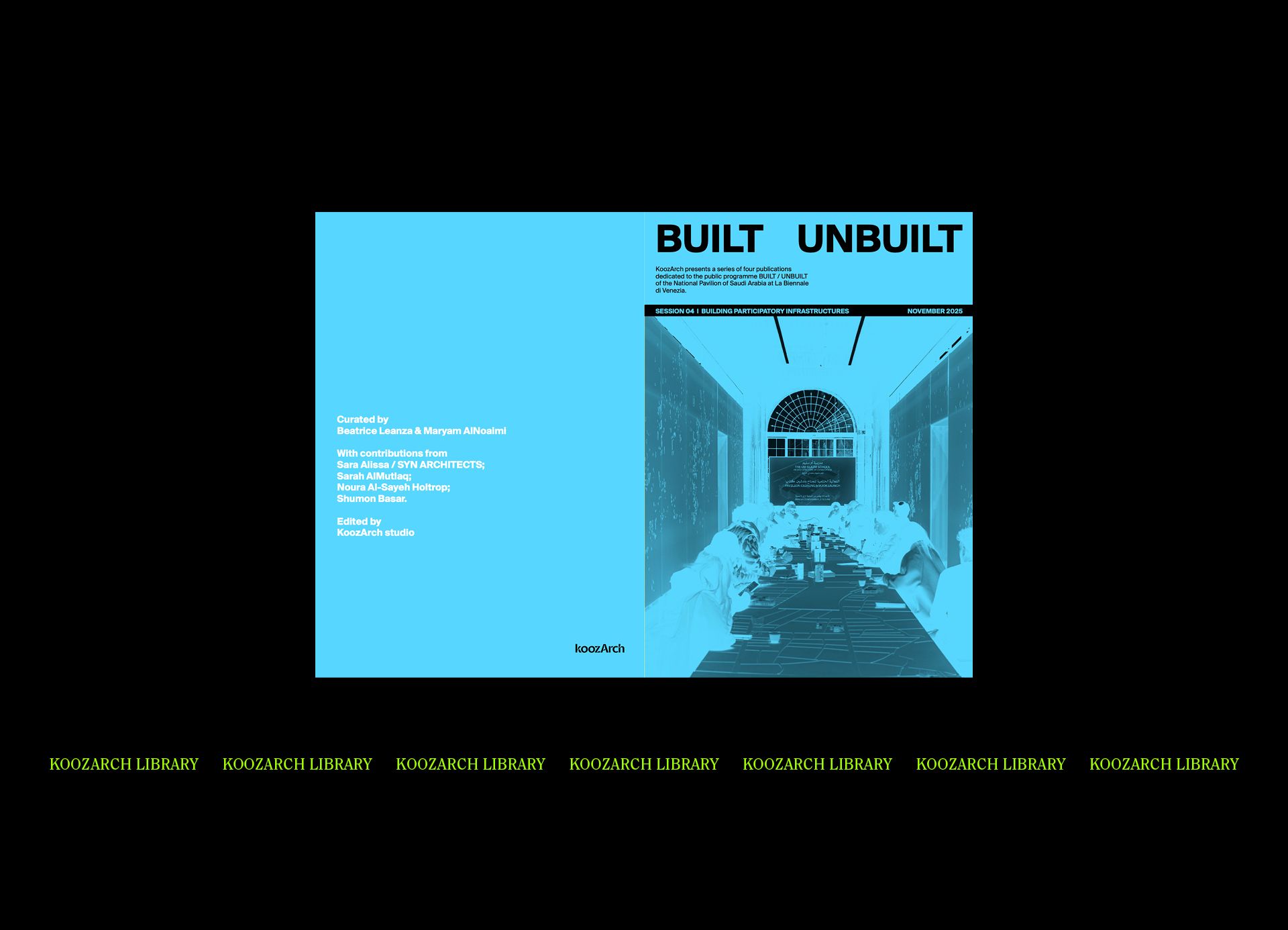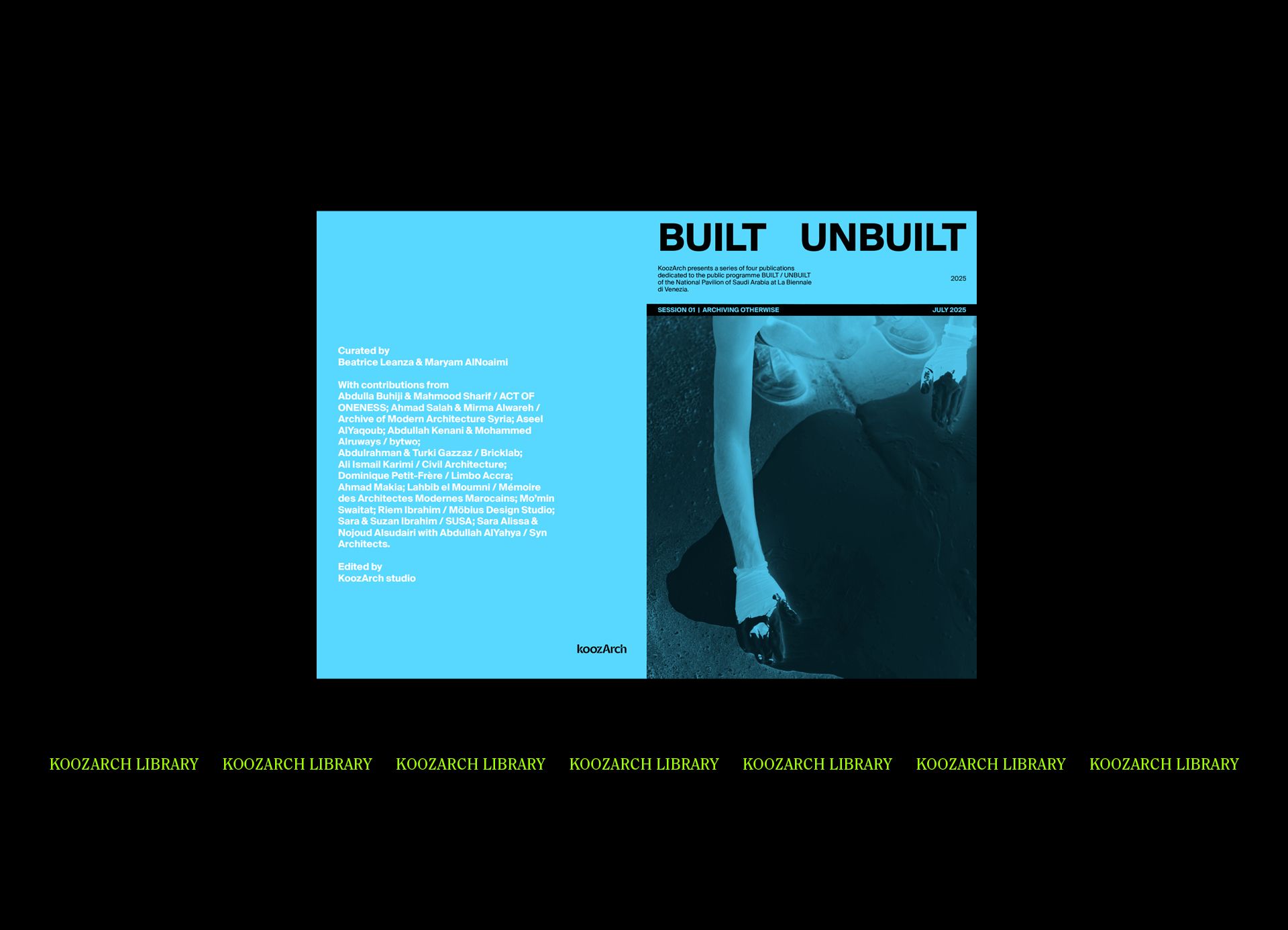From a reflection on the Brazil of yesterday, of today and of the future, the Brazilian representation at the Biennale Architettura 2023 places land at the centre of the debate. Both a poetic and a concrete element, earth fills the entire pavilion, putting the public in direct contact with the tradition of Indigenous territories, Quilombola dwellings, and candomblé ceremonies.
In the midst of a frenetic week—which culminated with the award of the Golden Lion—we sat with the curators of the Brazilian pavilion and talked about challenging architectural cannons, how memory and heritage can point towards different futures and what it means to understand Indigenous knowledge as contemporary spatial practice.
This Interview is part of KoozArch's focus dedicated to Biennale Architettura 2023 - 18th International Architecture Exhibition The Laboratory of the Future, curated by Lesley Lokko and organised by La Biennale di Venezia. The International Exhibition is open in Venice from May 20 to November 26.
KOOZ The Brazilian Pavilion at the Venice Architecture Biennale 2023, Terra, proposes to rethink the past in order to design possible futures. How does it challenge the architectural canons and bring forth forgotten actors in the field? How does it redefine the concept of heritage and tradition?
PAULO TAVARES First and foremost, we identify the concept of tradition as an invention of colonial modernity which we aim to undo. Through our work, we do not talk about traditional architecture, but rather refer to ancestral archaeology. Consequently, the exhibition unfolds through the curation of a sequence of artefacts and spaces: the railings imbued with Sankofa designs reconfigure the pavilions minimalist facade, while the first room—titled “Decolonising the Canon”—questions the void upon which Brasilia was created. In the second room—titled “Places of Origin, Archaeologies of the Future”—we present different forms of heritage and memory which point towards a different future.
Through our work, we do not talk about traditional architecture, but rather refer to ancestral archaeology.
KOOZ The exhibition design itself deploys earth as a tool. To what extent is the medium the message?
PT The medium is indeed the message and the exhibition design challenges the neutrality of the iconic modernist building at the Giardini built by Henrique Mindlin. Author of the famous architectural publication “Modern Architecture in Brazil”, Mindlin was a referent in the construction of the ideology of national modernity, reifying the idea that Brazil’s architectural tradition was of European origin. Beyond the architecture itself, the exhibition also addresses the problematic hegemonic history of spatial experiences presented within Brazils national pavilion at the Biennale which have always foregone the representation of this kind of knowledge as a result of a very narrow understanding of what architecture is.
The exhibition also addresses the problematic hegemonic history of spatial experiences presented within Brazil's national pavilion at the Biennale.
Reinforcing the curatorial agenda, through the site-specific intervention which we define as “aterramento”, the exhibition design asks how we can reclaim a different heritage which makes space for the reparation of our country’s multifaceted history. Directly referencing the traditions of Indigenous and Quilombala homes, the new Earth floor invites the audience to both recognise Brazil as an ancestral and diasporic territory but to also reflect on their conditions as a planetary inhabitants, from local to global, from earth to Earth.
How we can reclaim a different heritage which makes space for the reparation of our country’s multifaceted history.
KOOZ Can you elaborate on the concept of "decolonizing the canon" and how it is portrayed in the exhibition? How does it challenge the prevailing narratives surrounding the formation of Brasilia and the displacement of Indigenous and Quilombola inhabitants?
GABRIELA DE MATOS The exhibition’s first room directly confronts the imaginary idea that Brasilia was built “ex nihilo” (in the middle of nowhere) given that its Indigenous and Quilombola inhabitants had been removed from the region and pushed to the fringes with the imposition of the modernist city. This confrontation is directly highlighted through the juxtaposition of a series of archival photographs and Lucio Costa’s sketch, explicative of the modernist re-enactment of European colonialism, to the 1942 “Ethnohistoric Map of Brazil and Adjacent Regions” which contrarily proves that the site upon which the modernist capital was built was in fact an indigenous and Quilombala territory. Originally commissioned by the Smithsonian Institution to Curt Unckel, the mapping of 1942 territorialises forty indigenous linguistic families, showing a rainbow of social cultural diversity inhabiting the lands of what we now call Brazil, and which is still used by Indigenous entities as evidence of the ancestral possession of their territories.
PT Within the second room, the notion of decolonisation is put forth in relation to the concept of heritage challenging the definition of this as solely associated to an architectural artefact. Examples as that of the waterfall of the Tukano, Arawak and Maku, that of the Indigenous Agroforestry Systems of the Rio Negro in the Amazon and the Casa Branca do Engenho Velho are pivotal case studies in building this argument.
GDM Specifically, when one looks to the Casa Branca do Engenho Velho, the sacredness of the site is not limited to the individual buildings but rather to the relationship between these and the surrounding trees and ecosystem. The houses and the community which inhabit these, are understood as one spatial practice whose mission is that of protecting nature and whose understanding of the relationship between architecture and landscape is so extremely profound.
The site upon which the modernist capital was built was in fact an indigenous and Quilombola territory.

The Brazilian Pavilion at the 18th Venice Architecture Biennale. Photo: Rafa Jacinto. Courtesy Fundação Bienal de São Paulo.
KOOZ In what ways does the exhibition explore the interconnectedness between architecture, land, and Indigenous territories?
PT The exhibition directly challenges the wests assumptions around the interconnectedness between architecture and landproving that, in Brazil, the most preserved areas are not those which are devoid of human inhabitation, but rather those where local communities have been producing biodiversity and nature. This is indeed the case for the Indigenous and Quilombola lands which, according to a number of scientific studies, are the best-preserved territories throughout the country. The “Archaeologies of the Future” presented in the second room of the pavilion are socio-spatial projects and practices of Indigenous and Afro-Brazilian knowledge which are deeply linked to other interpretations of architecture and its relationship to land management and production. The exhibition exists both as an act of representation of these communities whilst also being about recognising these as avant-garde contemporary architectural practices from which we should learn from for a post-climate change future where “decolonization” and “decarbonization” walk hand in hand.
In Brazil, the most preserved areas are not those which are devoid of human inhabitation, but rather those where local communities have been producing biodiversity and nature.
Indigenous and Afro-Brazilian knowledge which are deeply linked to other interpretations of architecture and its relationship to land management and production.
KOOZ Beyond the space of the Biennale, and going back to your work in Brazil, how are you working to ensure that these diverse practices for understanding and making architecture are shared and can inspire the younger generations?
GDM I work through many different mediums which range from the institutional channels, to the academic space of the university, through my own practice, the curation of exhibitions and by directly engaging with the media through more canonical documentaries as well as more experimental television programmes.
PT The agency of the architect lies in the different mediums we have at hand. In a similar way to that of Lina Bo Bardi, who operated as both a designer, a builder, an activist and researcher, both Gabriela and I very much understand architecture as public culture and try to deploy the mediums available to us to ensure we reach and engage a diverse public in the conversations and arguments we put forth. In my case I very much work through writing, curating as well as by running my own agency on advocacy.
We are very much hopeful that “Venice will not stay in Venice” but rather aim to share the knowledge and material presented here back in Brazil where young generations are craving for this kind of different architectural canon.
Venice will not stay in Venice”, young generations are craving for this kind of different architectural canon.
Bio
Gabriela de Matos is an Afro-Brazilian architect and urban planner, born in Vale do Rio Doce in Minas Gerais, who creates multidisciplinary projects with the aim of promoting and highlighting Brazilian architectural and urban culture from the lens of race and gender. She is the CEO of Estúdio de Arquitetura – Gabriela de Matos, created in 2014. She is vice-president of the São Paulo department of the Instituto de Arquitetos do Brasil, and is the founder of the project Arquitetas Negras, which maps the production of black Brazilian architects. De Matos researches architecture produced in Africa and its diaspora with a focus on Brazil. Among other things, she proposes actions that promote the debate on gender and race in architecture as a means of bringing visibility to the issue.
Paulo Tavares explores the interfaces of architecture, visual cultures, curatorship, theory and advocacy. Operating through multiple media and mediums, his work opens up a collaborative arena focused on environmental justice and counter-hegemonic narratives in architecture. His projects and articles have been featured in several national and international exhibitions and publications, including Harvard Design Magazine, The Architectural Review, Oslo Architecture Triennale, Istanbul Design Biennale, and the 32nd Bienal de São Paulo – Incerteza viva. Tavares was co-curator of the Chicago Architecture Biennale 2019 (USA) and is currently a member of the curatorial board of the second edition of the Sharjah Architecture Triennale 2023 (UAE).
Federica Zambeletti is the founder and managing director of KoozArch. She is an architect, researcher and digital curator whose interests lie at the intersection between art, architecture and regenerative practices. In 2015 Federica founded KoozArch with the ambition of creating a space where to research, explore and discuss architecture beyond the limits of its built form. Parallel to her work at KoozArch, Federica is Architect at the architecture studio UNA and researcher at the non-profit agency for change UNLESS where she is project manager of the research "Antarctic Resolution". Federica is an Architectural Association School of Architecture in London alumni.





