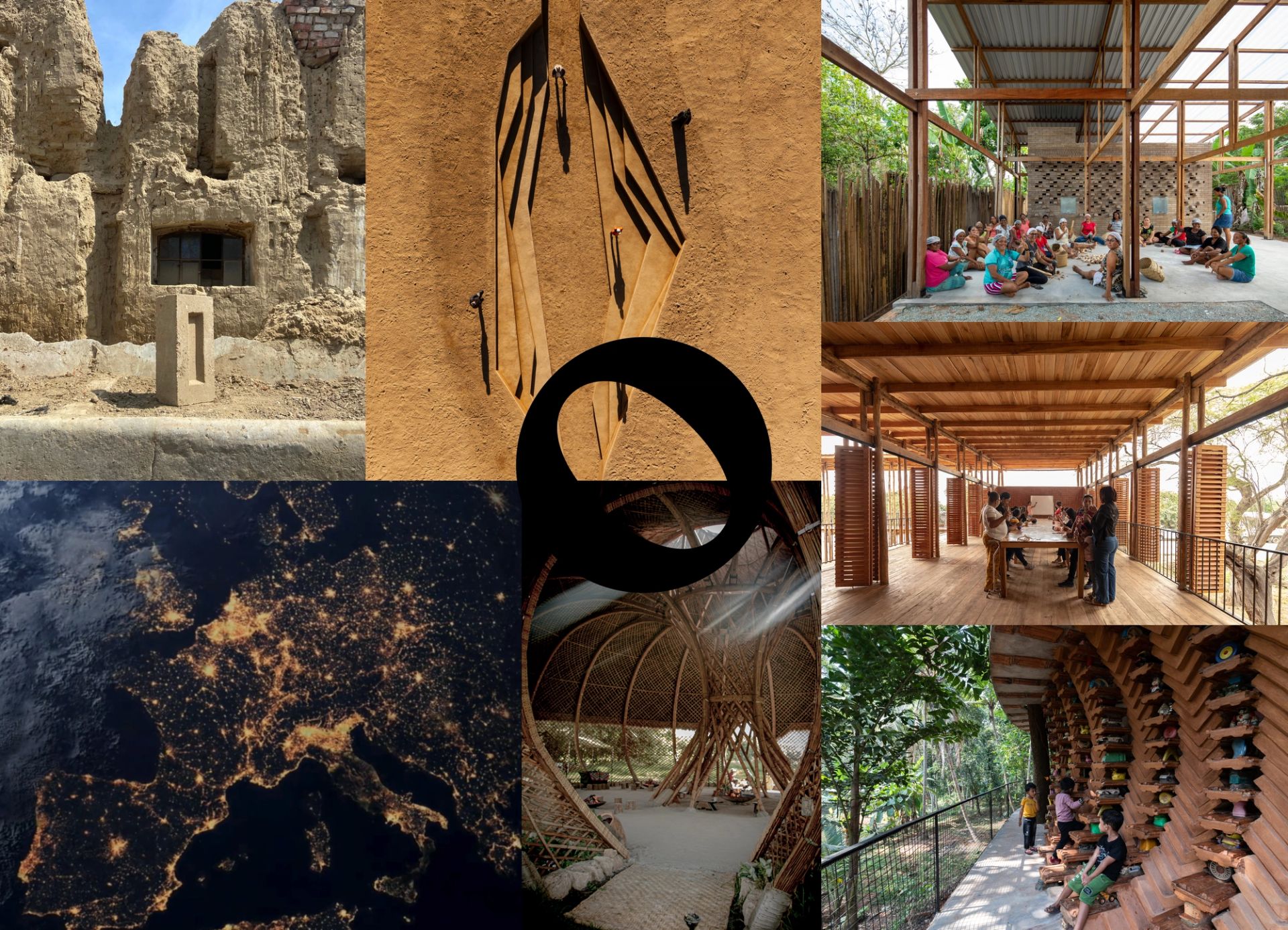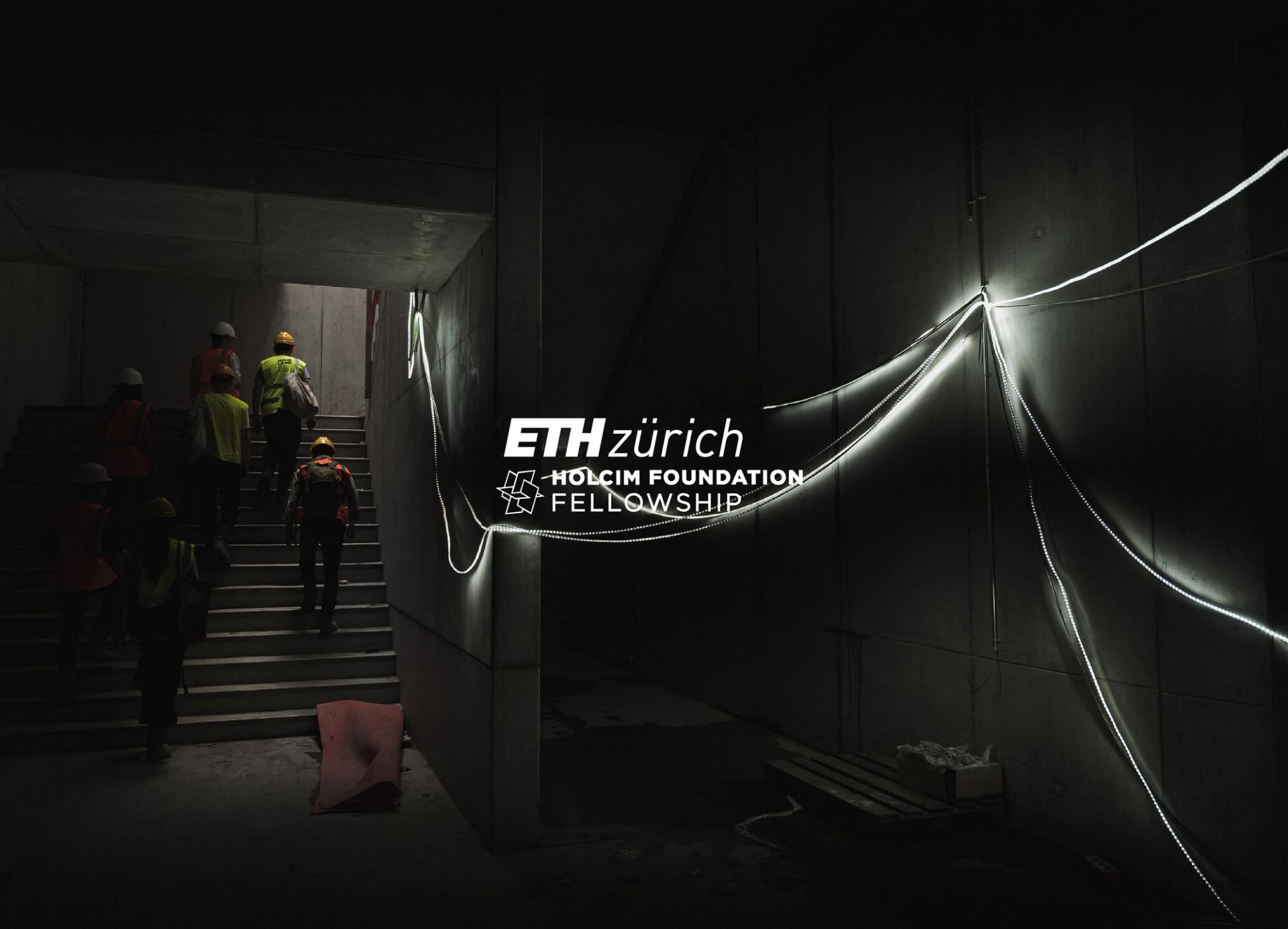In their speculative project BioColony, students Kun Chen, Jiaming Hu, Yuxiao Huo, and Xuran Xiao — at the B-Pro course at the Bartlett School of Architecture — celebrate the planetary importance of “getting your hands dirty”. BioColony reacts to the sterile anxiety of modern urban life, proposing an architecture that integrates living organisms, bioreceptive materials and dynamic timescales into a new and unruly typological imaginary.
KOOZ ‘BioColony’ explores architecture as an assembly of biologically active materials, matters and spatial ecologies; your project envisions live-work-gardening typologies as a series of entanglements of species, genes and timescales. What prompted the project and what questions does it raise?
KC | JH | YH | XX This project stems from a critique and questioning of the modern city. The designs of newly constructed buildings often exhibit an ideal predisposition towards sterility, demonstrating an expectation to remain uncontaminated and signifying a reluctance to co-exist with other species.
According to recent scientific research, living with a diverse range of microorganisms helps promote human health. The higher incidence of asthma in urban areas compared to rural areas is partly evidence of this fact (as well as testifying to the detrimental effects of pollution). Rewilding, a measure taken in recent urban renewal efforts to build up ecosystems back to their complex diversities, also helps illustrate this concept.
The BioColony project aims to create a mixed-use space that offers various interfaces for interactions between people and the architectural environment, across multiple scales and dimensions.
The BioColony project, by introducing a new typology, aims to create a mixed-use space that offers various interfaces for interactions between people and the architectural environment, across multiple scales and dimensions. From an architectural design standpoint, we explore the possibility of creating environments that are beneficial to human health, rather than merely focusing on the design of the buildings themselves. Additionally, it considers how to facilitate the coexistence of humans and non-humans within urban architectural spaces.
KOOZ Building on bio-receptive design approaches, BioColony looks beyond solely the material condition and instead seeks to define new ways to plan building strategies to integrate living matter and ecologies into architecture. How does the project respond to the overwhelming illiteracy around materials today?
KC | JH | YH | XX BioColony responds to the challenge of material illiteracy: not only showcasing new, sustainable materials and methods, but also by educating, inspiring, and leading the architectural community towards a more informed and ecologically responsible practice. To break down some of the ways in which the project hopes to achieve its goals, we could find five key themes:
1. Educational Role: BioColony serves as a platform for designers and inhabitants and awareness about using materials in architecture. By showcasing the possibilities of integrating living matter into building strategies, it educates both professionals and the public about alternative, sustainable materials and methods.
2. Innovative Materials: The project actively challenges the conventional material palette used in construction by introducing bio-receptive materials. This not only broadens the understanding of material capabilities but also demonstrates their practical application in architecture.
3. Redefining Architectural Practice: The project pushes the boundaries of traditional architectural practice, encouraging architects and designers to consider the ecological impact of their material choices. This fosters a more holistic approach to building design, where the choice of materials is as crucial as the design itself.
4. Coexistence with Nature: BioColony emphasises coexistence with nature, rather than dominance over it. This philosophy can lead to a broader understanding and appreciation of materials that support ecological balance and biodiversity.
5. Collaboration and Research: By its very nature, the project promotes collaboration between architects, biologists, material scientists, and ecologists. This interdisciplinary approach can lead to new discoveries and innovations in material science.
KOOZ The project develops a design methodology using machine learning (ML) models trained on environmental data sets and proposes a tool that enables site-specific environmental information to be embedded into any given structure. How does the data inform the way the building is constructed and its evolution through time?
KC | JH | YH | XX Similarly, there are several key aspects of the data, or how it is utilised in terms of producing the optimised considerations that inform the design.
1. Site-Specific Design: The use of ML models trained on environmental datasets enables a highly site-specific approach to design. By analysing local greenery and other environmental factors, we assess the extent of the 'MIGI movement' needed in different areas. The 'MIGI movement' — MIGI is an acronym for Microbiome Inspired Green Infrastructure — refers to the intensity of microbiome diversity that needs to be introduced in various regions.
2. Material Selection and Usage: Environmental data can influence the choice of materials, ensuring they are appropriate for the local climate and environmental conditions. For instance, in different regions, varying proportions of materials that promote microbial growth and standardised construction materials are allocated to building envelopes.
3. Energy Efficiency and Sustainability: ML models can predict and optimise energy usage by analysing data such as sunlight patterns, wind flow, and local weather conditions. This results in more energy-efficient buildings.
4. Predictive Maintenance and Longevity: By continuously analysing environmental data, ML models can predict when and where a building might require maintenance. This proactive approach can extend the building's lifespan and reduce maintenance costs.
5. Evolution Over Time: Buildings can be designed with the capacity to evolve over time in response to changing environmental conditions. For example, a building might be designed to accommodate the growth of vegetation or to change its form in response to changing weather patterns.
By embedding site-specific environmental information into the design process, the project ensures that buildings are more sustainable, efficient, adaptable, and in tune with their natural surroundings. This approach represents a significant shift towards a more dynamic and responsive form of architecture.
KOOZ The project embraces ecological concepts of ageing, erosion and decay as a fundamental paradigm of resilience. What is the potential in rethinking the relationship between architecture and time, specifically looking to its end of life as a potential new starting point?
KC | JH | YH | XX Embracing ecological concepts of ageing, erosion, and decay as fundamental paradigms of resilience offers transformative potential in rethinking the relationship between architecture and time. Again, we could describe several different aspects to this.
Firstly, the notion of Dynamic Architectural Lifecycles, which encourages the design of buildings that can adapt and evolve over time, responding to changing needs and environmental conditions. This dynamic lifecycle approach extends the utility and relevance of structures far beyond their initial purpose. Secondly, we could consider the emphatic adoption and use of bio-receptive materials, ensuring that buildings contribute positively to their environment even as they age and decay, potentially nurturing new ecosystems.By considering life in design, buildings can be made more sustainable, reducing the ecological footprint and enhancing resilience against environmental challenges.
Embracing ecological concepts of ageing, erosion, and decay as fundamental paradigms of resilience offers transformative potential in rethinking the relationship between architecture and time.

BioColony, platform design for multi-user developer and residents.
KOOZ Taxonomies of ecological parts are assembled using environmentally driven ML models to imagine how buildings as ‘biocolonies’ can serve as an ecosystem service for health. What is the potential in reframing our practice as architects not in the service of the client but of the planet? How do you approach the term planetary?
KC | JH | YH | XX Reframing architectural practice to prioritise the planet rather than just the client, or adopting a 'planetary' approach, means thinking about the broader environmental and ecological impacts of buildings. Architects would focus more on sustainable design, ensuring that their projects reduce environmental harm, use sustainable materials, and manage energy and waste efficiently.
In this way, buildings become part of larger ecosystems. Architects would ideally design with biodiversity in mind, helping to connect and restore natural environments. This shift towards 'planetary' thinking is not just about the immediate building but about its long-term impact on the world, considering how it can remain relevant and beneficial in a changing environment.
Approaching the term "planetary" in the context of architecture and design involves expanding the scope of consideration beyond individual projects or local contexts to encompass a broader-than-global perspective.
Such an approach calls for working across disciplines, combining the knowledge of architects, ecologists, urban planners, and environmental scientists to address complex environmental challenges. It's also about educating clients and the public on the importance of environmental stewardship and advocating for policies that prioritise the health of the planet. By adopting this broader, more inclusive view, architects can become advocates for a sustainable future, creating a balance between human needs and the health of our planet. This change isn't just good for the environment; it's also beneficial for human communities, fostering a symbiotic relationship between our built environments and the natural world.
Approaching the term "planetary" in the context of architecture and design involves expanding the scope of consideration beyond individual projects or local contexts to encompass a broader-than-global perspective. That means acknowledging and addressing the interconnectedness of our actions with the larger environmental and ecological systems of the Earth.
KOOZ What is for you the potential offered by exploring the unbuilt imaginary?
KC | JH | YH | XX Embracing the possibilities of speculative architecture and unbuilt imaginaries offers the potential to push creative boundaries, to envision innovative solutions without practical constraints, and — together with real-world considerations and technological understanding — inspire future designs that could transform the way we interact with and understand our built environment.
Bio
Kun Chen has recently graduated from the Bartlett School of Architecture and is now part of the team at Zaha Hadid Architects in London. With over eight years in the field, her focus is on exploring the dynamic interplay between human activities and the broad living environment.
Jiaming Hu has recently graduated at the Bartlett School of Architecture. After a traditional architectural education, his practice is focused on bio-integrated architecture, which permit him to express his affinity with the natural world through his architectural designs, blending his professional skills with his personal passions.
Yuxiao Huo is a recent postgraduate with a degree in architecture. Her exploration of architectural design is inward, from decomposing to reframing the generation process. Her postgraduate project focused on how machine intelligence could enhance the design results at certain steps.
From China and now based in London, Xuran Xiao is an architectural designer with a MArch degree from UCL the Bartlett School of Architecture. Armed with a dual academic background in both architecture and art, she channels her expertise towards the analysis and digital simulation of the built environment, with a particular focus on sustainable composites and the fusion of different materials.





