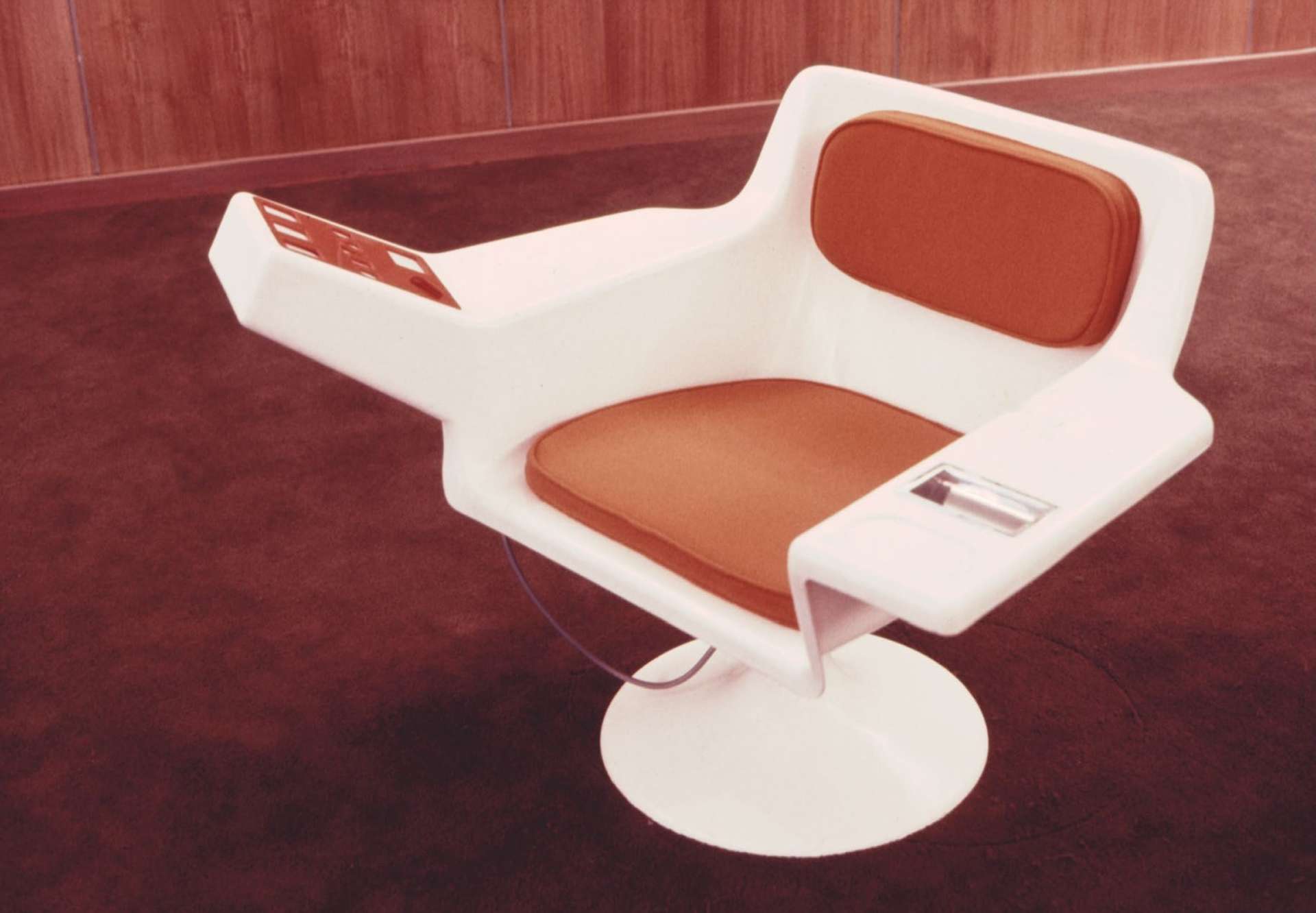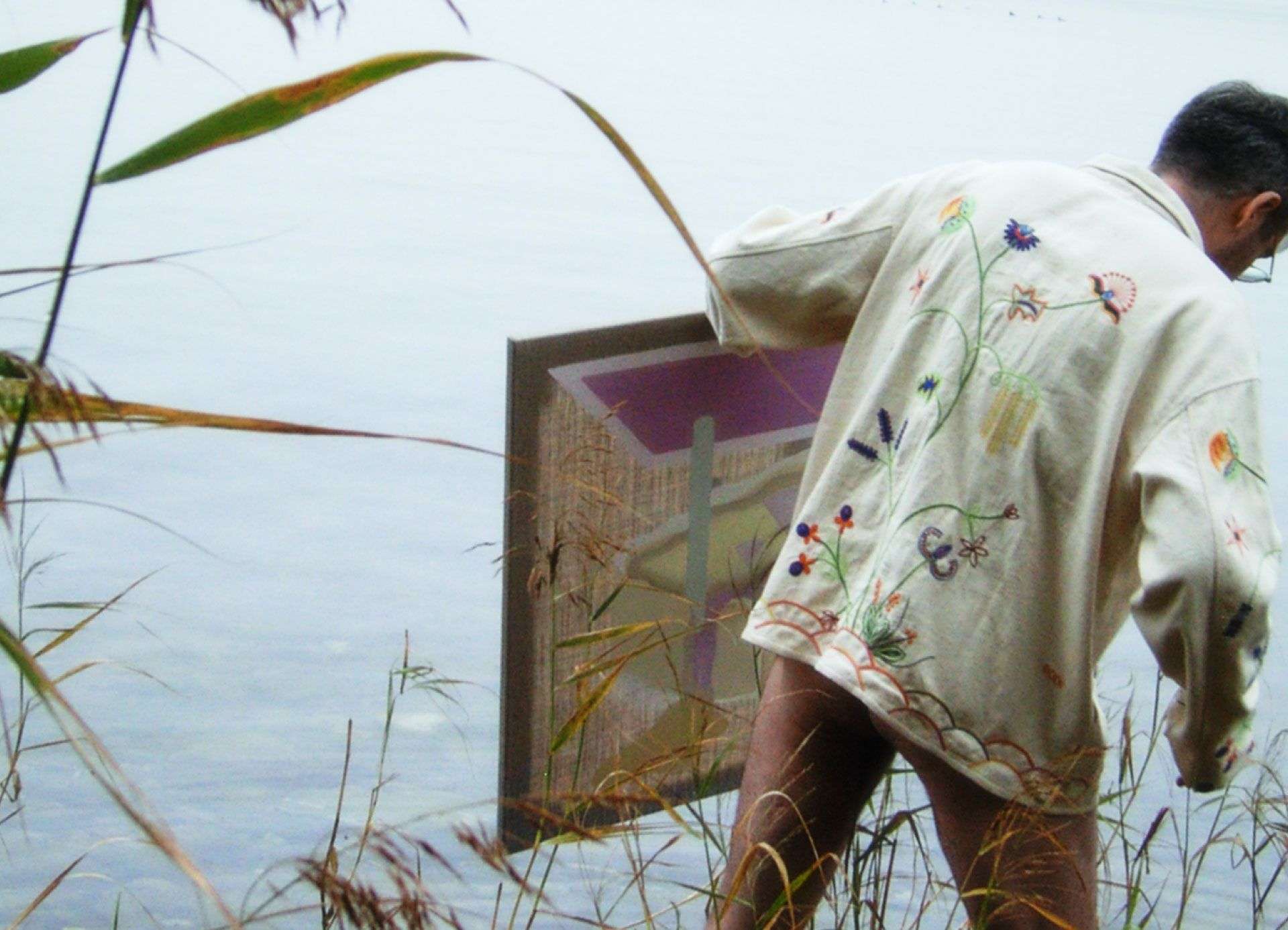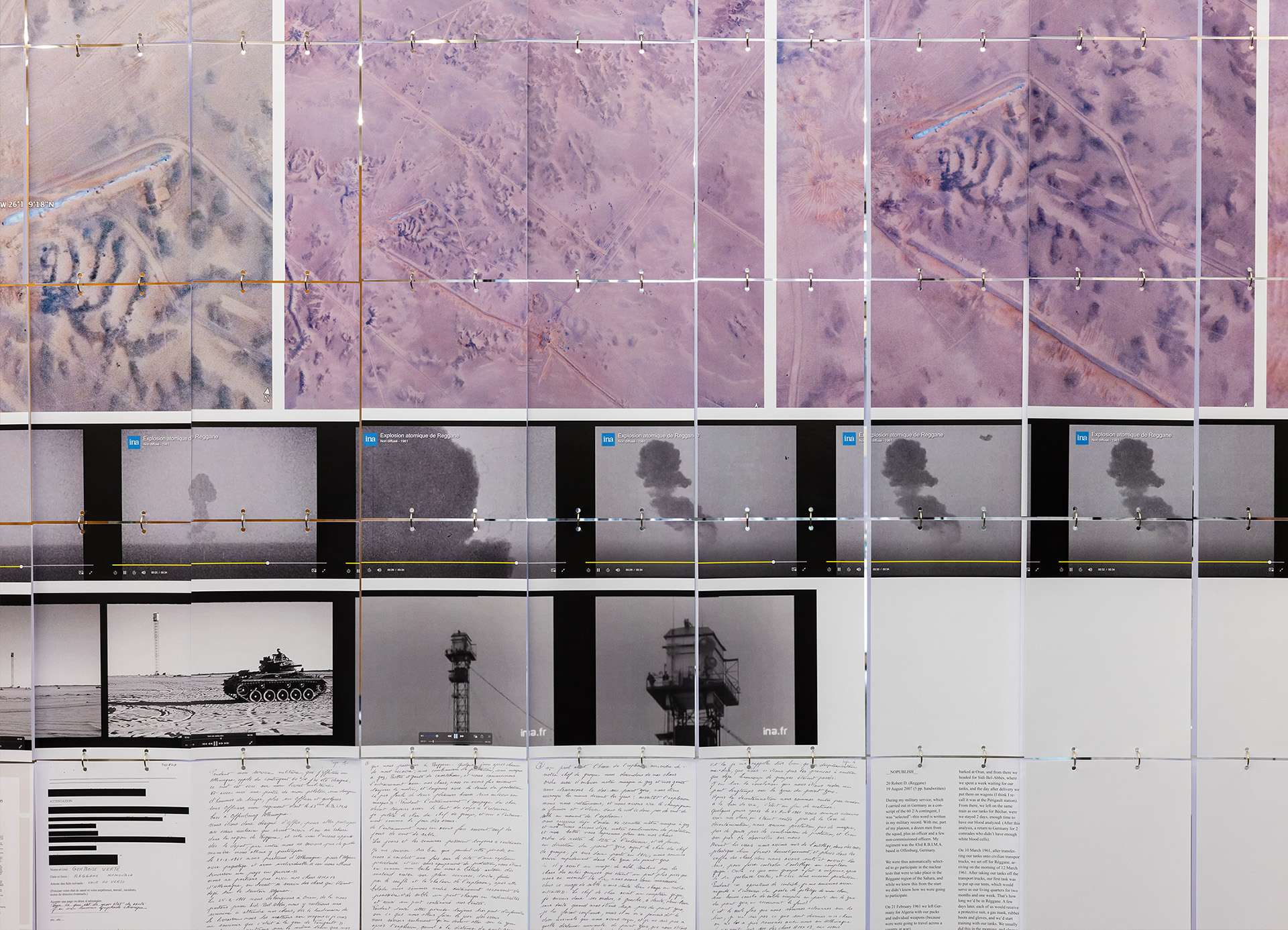This thesis seeks to introduce new form, rooted in layers of tradition, into Punjabi architecture. Through the formal abstraction and evolution of traditional forms and spatial relationships, an architecture is derived which provides a novel sense of visceral and visual experience. Four primary methods are used in this development: form-finding through abstraction, giving a tectonic dimension to ad hoc space, introducing new experience to existing form, and finally, combining existing forms. The didactic representation of the architectural tropes pays homage to the miniature painting style that has predominated Punjab since the mughal era.
This investigation uses the disconnect between the Quila Mubarak fort in the Patiala, Punjab and its surrounding bazaar as a departure point. The Quila, although extremely rich in its historical significance and architectural presence, stands as a symbol of obsolescence in its relation to the current spirit of the city. The newly derived forms are combined in an assembly of potential with similar scale and site conditions to the fort to propose a new monumental space for users. For the purpose of this thesis exploration, the new assembly of form imagines the site of the Quila as invisible in order to relieve the burden of its physical weight, while being able to explore a new network of form and space.
The project was developed at the University of Toronto.
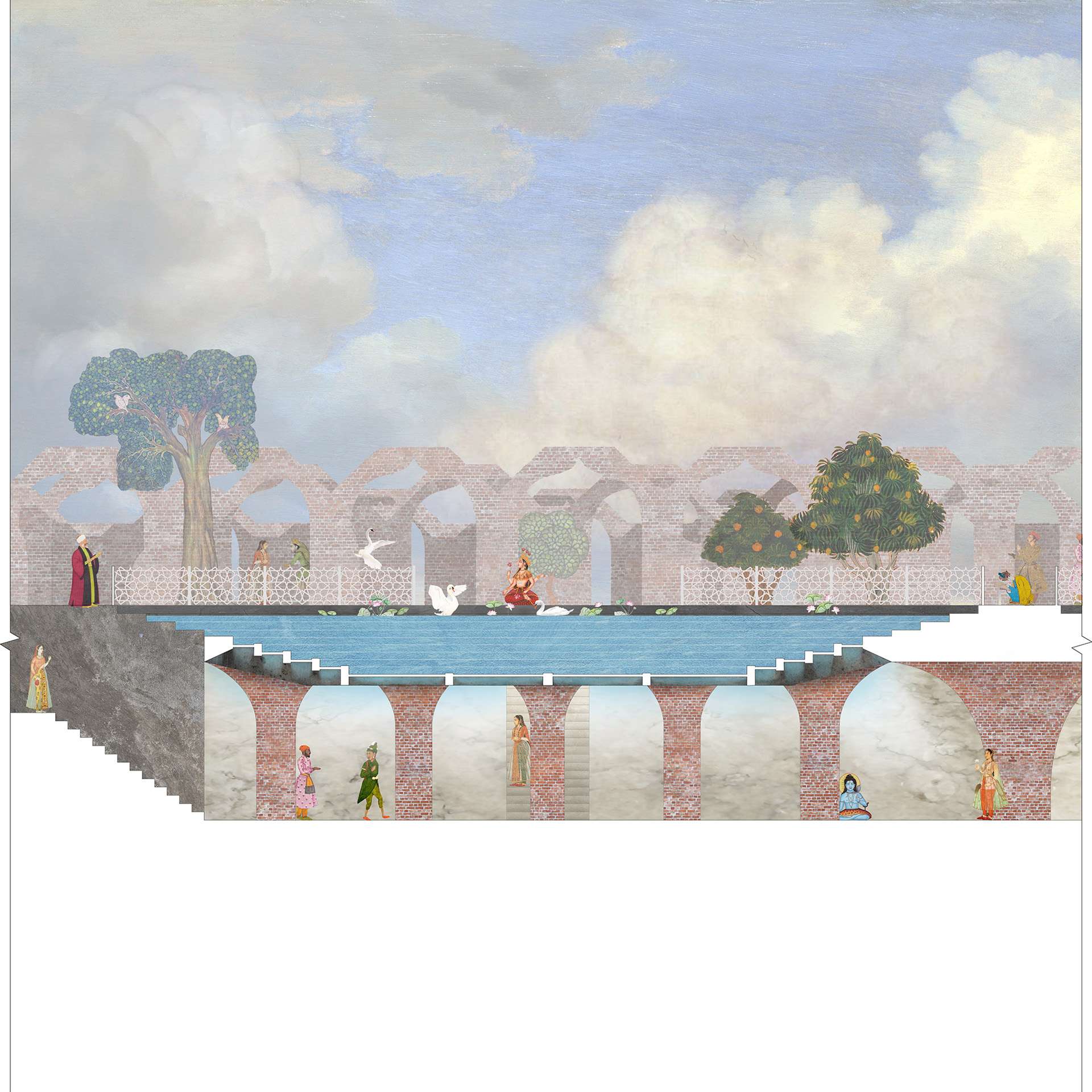
KOOZ What prompted the project?
KK Most of my work is steeped in Punjabiyat and Sikhi, and preserving this vernacular is one of the key aims in everything that I do. During my M. Arch thesis semester at U of T, I dreamt of a project that both maintained and evolved Punjabi design, while dismantling class barriers that have resulted in social destruction in the state of Punjab. Architecture and class are closely intertwined, and the former is an effective tool to curate the movement of the latter.
Quila Mubarak, the starting point of this project, is an old royal fort (now, an uninhabited museum) that sits in the hometown of both of my parents. It is a site that I have frequented on my trips to Patiala, Punjab. This fort is an excellent model of Punjabi design, and it is an example of class hierarchies maintained by Maharajas. Quila Mubarak is situated in a heavily populated and bustling bazaar (marketplace). But, with its few and controlled entrances, 3-metre-thick and umpteen-metre-high brick walls, to name just a few striking (but hostile) features, it cultivates an unwelcoming aura. I wanted to transform the Quila’s built form and spatial conditions into accessible spaces with practical and leisure use for city-dwellers. Why take up so much space in such an active area without being much use to those that circulate it? Although, I would not suggest actually eradicating all of the existing built form of the site, this project allows for imaginary exploration of how spaces can be transformed and developed in the future. This is why the project’s title is more of an action rather than a name. Abstreovultion in Punjabi Architecture is an experiment.
The architectural imaginary allows us to dream of architecture whose fruition is often blocked by practicalities [...] This realm is where we can exercise different ways of thinking and work beyond our usual patterns.
KOOZ What questions does the project raise and which does it address?
KK This project prompts the viewer to pose questions on a practical and cultural level. Firstly, what kind of public spaces are available for the benefit of the community, as a whole. Secondly, how are we preserving and evolving vernacular? Abstrevolution in Punjabi Architecture proposes a public project that allows for repose and cultural engagement. One can trickle in from the outside bazaar into the marketplace of the Courtyards within Courtyards, have a moment of contemplation in the Water Chandelier, catch a concert in the Banyan Canopy, and end the day by watching the sunset from the Observation Tower. This thesis does not merely copy and paste design, but it breaks down elements of a language to generate a new story.
KOOZ How does the project approach the notion and value of tradition in Punjabi architecture?
KK The project honours Punjabiyat on many levels. Each of the four tropes combine to form a community space that celebrates spirituality and meditation (Water Chandelier), village culture (Banyan Canopy), marketplaces (Courtyards within Courtyards), and leisure (Observation Tower). The project does not completely erase the legacy of Punjabi Architecture, but it formally evolves it and further celebrates the culture’s most precious features. Each trope is layered with symbolism and metaphor. The Banyan Canopy, for example, is designed to be a concert venue where classical and folk music performances can take place alongside poetry recitals and plays. These art forms are the backbone of Punjabi heritage and expression. The banyan tree, itself, is a symbol of immortality due to its longevity and saint-like, anthropomorphic appearance. From the context of presentation, the tropes have all been given Punjabi names, and the didactic drawings are laced with allusions to miniature painting techniques used in the 19th century Sikh-Punjabi schools of painting.
KOOZ How did the methodology through form finding etc ultimately lead to the design of this new form?
KK There were four different methods used to generate the final tropes in this project:
1) Form-finding: re-organizing existing elements to create new form
The ‘Observation Tower’ is derived from the rearrangement and repurposing of geometric star and polygonal shapes that exist in vernacular Punjabi tile work, stone screens and marble inlay. The tower can be read on the horizon from the city’s rooftops as a symbolic icon of identity while also allowing for city-dwellers to look onto their city. The tower is vestigial to the watch towers in Punjabi fort structures, but privileged points of view that once allowed royals to look upon their reign become points of privilege for the public to experience their city. Contrasting its symbolic height, the tower bridges the gap between terrestrial and celestial with a stone lattice transitioning from greens to blues. This cladding reverses the privileged luxury of lavish palace interiors.
2) Abstract ideas as formal: giving physical form to cultural notions of space
The ‘Banyan Canopy’ gives tectonic dimension to the ad hoc banyan tree used in Punjabi villages as a place for formal meetings, performances and leisure. The Canopy stands as an allegory for the banyan tree as a wooden, hexagram lattice with a hanging garden which gives spatial definition for activity and provides shade for users. The Canopy takes the form of a pointed dome with its top cut off, and also sits on grade instead of capping a tower. Although mnemonic, these formal gestures remove semblance to authority, giving the space a communal sensibility.
3) New experience through existing form: re-organizing and repurposing existing form
The ‘Water Chandelier’ gives new meaning to the traditional step-well. It uses the geometric formation of the well and the reflective and refractive properties of water to give users the experience of luminary illusion. Instead of being used for spiritual bathing, it now functions as a leisure water pond on ground level, and a place for meditation below grade. In plan, this trope is composed of four square ponds, a water feature prevalent in many Punjabi formal landscapes. This synthesis pays homage to the chandelier hall at Quila Mubarak.
4) Combining Form: joining distinct forms to create a new typology
This form combines the entrance arch with the porous courtyard to create a new definition for boundary. Though typically finding itself between brute, brick walls, in this new periphery, the threshold arch is multiplied, layered and staggered. This becomes a series of courtyards that allow for entry at multiple points, as well as activity within. The new form also allows for the density of the bazaar to trickle in by way of activity (juice stalls, pop up shops, roaming cows etc.).
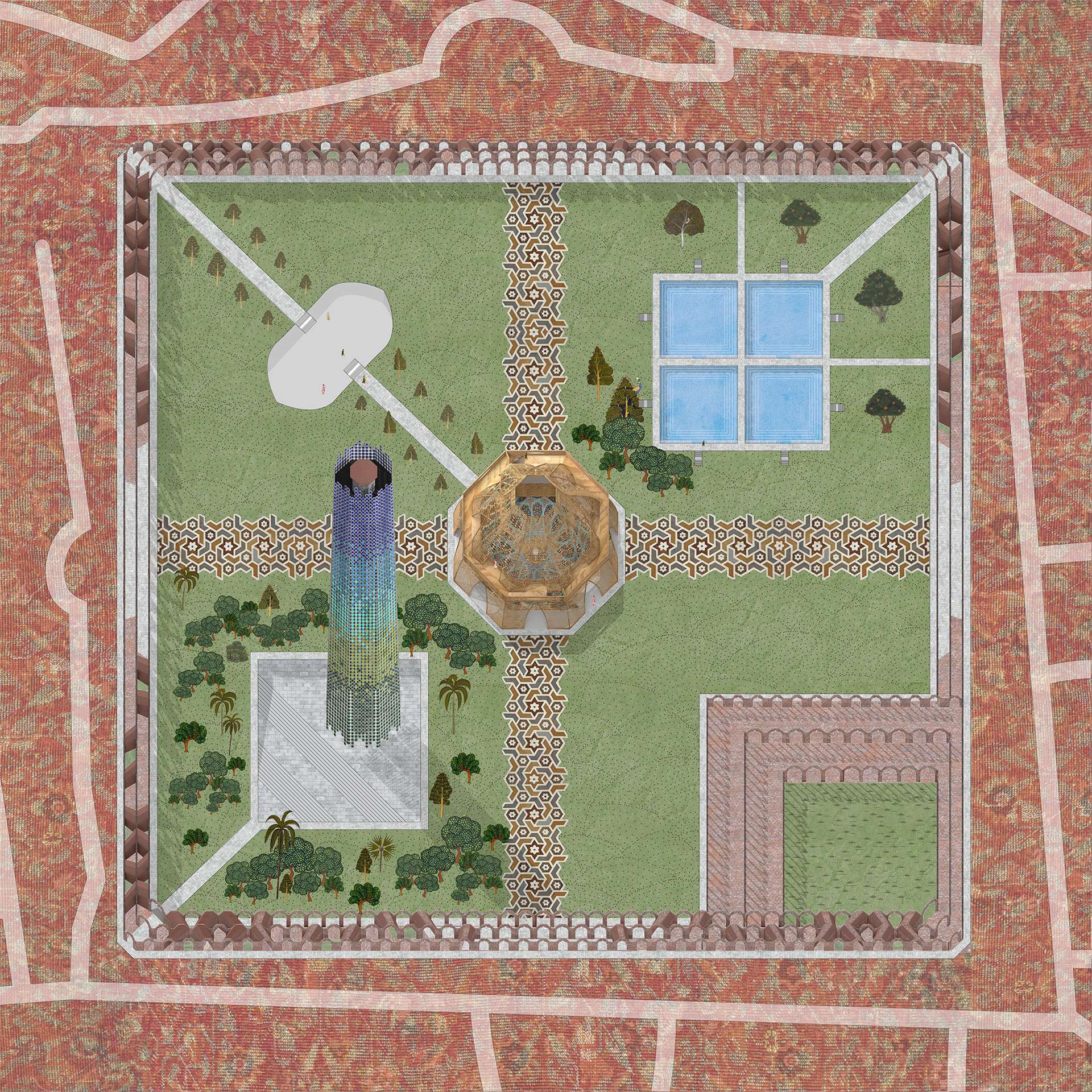
KOOZ How does the project inform the immediate context? What is the added value of this new trope?
KK The project provides bazaar-goers with a place to rest and rejuvenate, while being able to experience spaces that reflect shapes and material that are familiar in theory, but novel in assembly.
KOOZ What is for you the power of the architectural imaginary?
KK The architectural imaginary allows us to dream of architecture whose fruition is often blocked by practicalities. Building science standards don’t always have to hold up for our imagined projects to exist. They are a form of alternate reality, where issues can be resolved and better lives can be lived. We can envision ourselves in better homes, better offices, better Gurdwaras, and reap the emotional benefits of existing in such spaces without actually building them. This realm is where we can exercise different ways of thinking and work beyond our usual patterns. The architectural imaginary is a gateway to a better architectural reality.
Bio
Keerat Kaur is a Canadian-born Artist & Architect (lic. OAA) with Sikh-Punjabi roots. Her work takes shape through the disciplines of painting, sculpture, hand-embroidery, music, and architecture. She gathers inspiration from indic philosophies to evoke themes of spirituality and fantasia. Her aesthetic lies in the realm of the surreal, merging mundane and dream-like qualities
She completed her schooling in French Immersion, received her BA in 2012 (Western University) and her Master of Architecture in 2016 (U of T), while continuing her formal training in the Dhrupad and Khayaal schools of Indian Classical Music. Having a passion for languages, she reads, writes, and speaks Punjabi, French, and Hindi. She is currently studying the ancient language of Braj through the examination of historical Sikh texts. Keerat currently lives and works between Vancouver, BC-London, Ontario.



