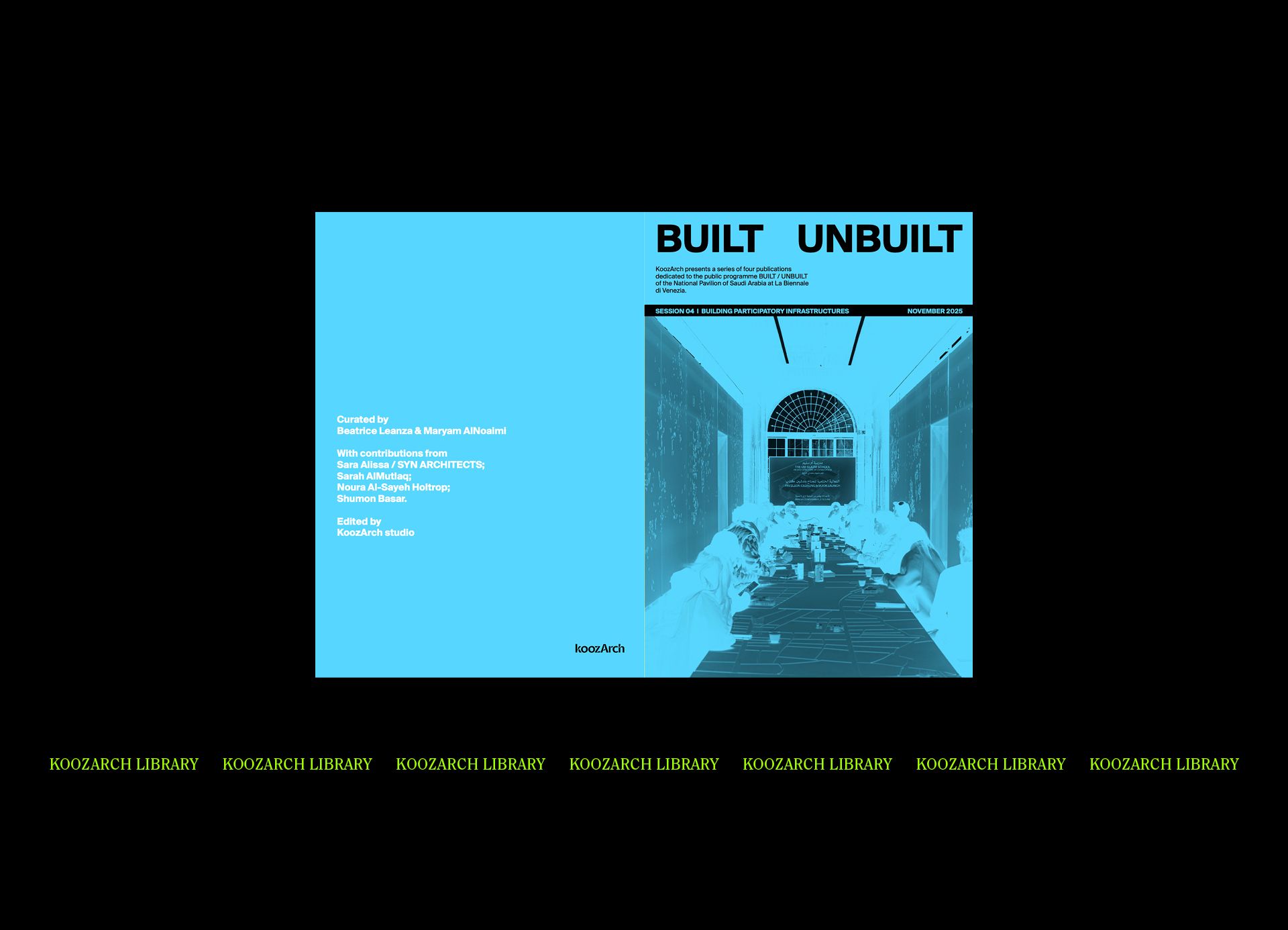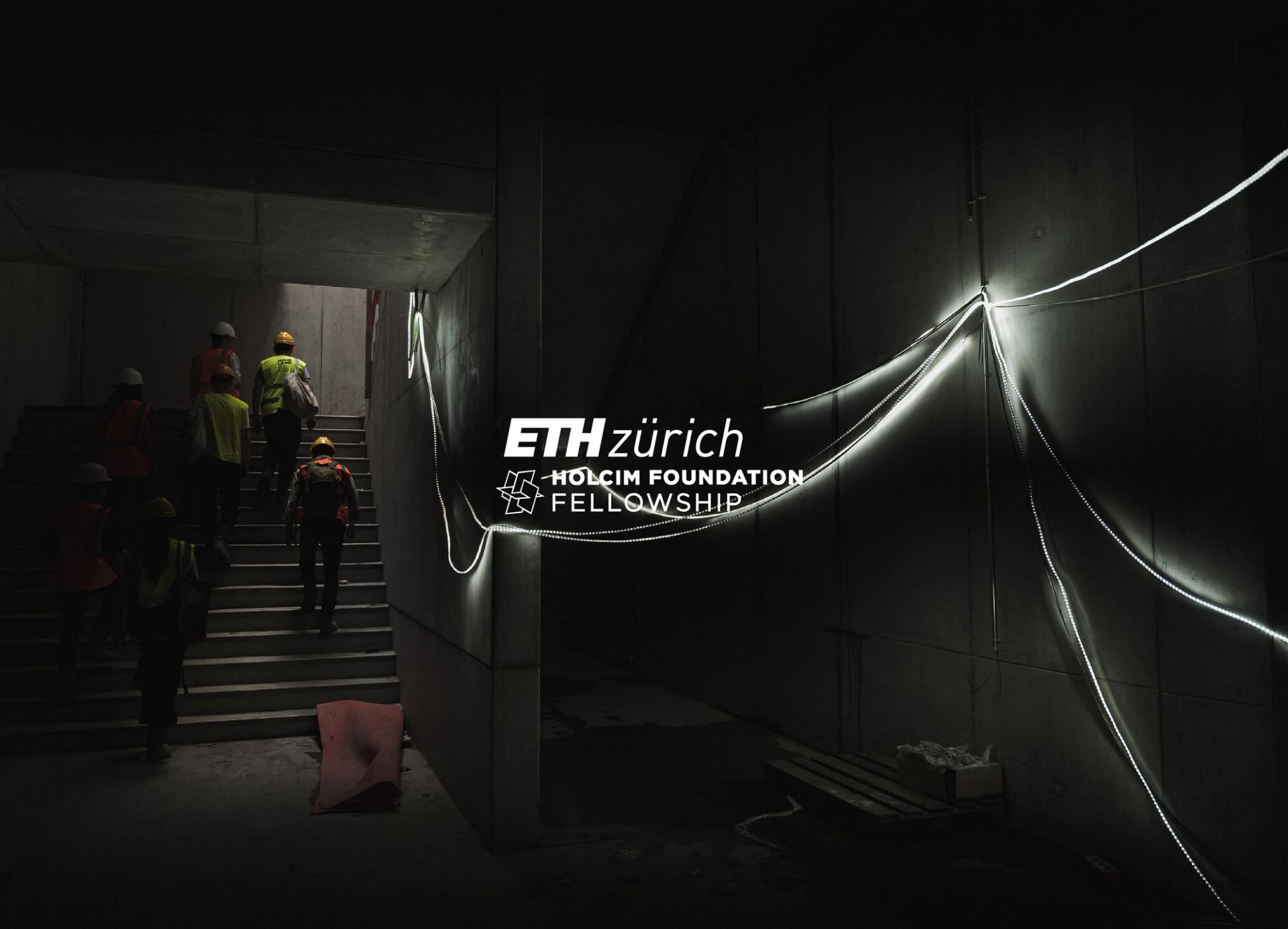How do you sell a neighbourhood? In the critical student project The Promise of Air: To Imagine The 78 and Many Phantoms of Chicago, graduate students Namhi Kwun and Bryan Wong dig deep into the real-estate loopholes and tax-credits of Chicago. By means of a fictive architectural counter-project, The Promise of Air critiques speculative values and seductive property investment techniques deployed in the construction of a very real megadevelopment.
KOOZ Your project The Promise of Air: To Imagine The 78 and Many Phantoms of Chicago is an investigation into Chicago’s air, as a commentary on the state of the city with reference to The 78, a recent megadevelopment project promising “an extraordinary new neighbourhood” for Chicago. What prompted the project?
BRYAN WONG | NAMHI KWUN Less than two miles from the downtown city of Chicago, there is only one lot that has been vacant for the past 50 years. This expansive space, equivalent in size to 30 soccer fields, is only occupied by grass. When we started our research about commodification of air in Chicago, we quickly realised the most luxurious air is not any new cooling device, highly ventilated indoors, or the top floors in skyscrapers. But rather, air is priced the highest in an emptied ground with endless opportunities and imagination. Over the last five years, many institutes have proposed imaginations for “The 78” to apply for a Tax Increment Financing (TIF) fund from the city. And when we found out that the large amount of institutional funds was allocated with few imaginary renders, it prompted us to investigate further.
KOOZThe project stems from the premise that “an edifice often cheats its erection before it breaks the ground” and that “air in particular holds this influence on Chicago’s development.” Could you expand further on these two assertions?
BW | NK New development projects begin their “construction” process not by breaking the ground, but by releasing renderings through online media and advertisements. Especially with buildings designed by popular architects or those with unique features that could attract clout, these renderings are often engaging and provocative of much urban debate.
If we imagine an empty plot of land where nothing is touched, but its “possible future” is being released online — a completely different future is automatically bestowed on its surrounding neighbourhoods. For those who are invested or who feel themselves to be stakeholders in those places, one might imagine through multiple speculative futures, whether utopian or invasive, that something different might happen.
Arguably, and in terms of some potential psychological effects, the presence of a built building versus one that is to-be-built is not so different. At least, an imagination of something to happen would already begin influencing the neighbourhood by the nature of its micro-planning.
When we begin to map out the development of Chicago, “air” is involved in almost every part of it — from the invisible transfer of capitals, to the volume of floor-areas, to extreme changes in climate as well as speculative narratives.
In Chicago, this form of “cheating” is very common. In using the term “cheating”, we both implicate and describe the speculative asset value that is given to a project through the release of seductive renders, such that it invites more sources of funding — like the incentives received in the TIF district to invest in the project. To us, the claim to a financialised value before realising the project in actuality (that is to say, before calculating the viability in construction, or even by determining the building design) is a form of cheating. There are currently 136 TIF districts, over one third of the city, that could potentially fund redevelopment projects. Two projects in particular have drawn much media attention due to their scale and audacity, namely Lincoln Yards and The 78 — again, hugely drawing on the funding received from the city through the above-mentioned TIF scheme.
When we begin to map out the development of Chicago, “air” is involved in almost every part of it — from the invisible transfer of capitals, to the volume of floor-areas, to extreme changes in climate (Chicago is known for its windiness, which has certainly affected its architectural morphology) as well as speculative narratives.
KOOZ According to the website of the developer behind the 78th megadevelopment, “the 62-acre site will fuse new homes, commercial enterprises, cultural events, academia and outdoor recreational space into a groundbreaking new neighbourhood that will challenge how we think about ourselves, and how the world thinks about Chicago.” How do the six atlas drawings produced critically examine the site and how Chicago has cheated its prosperity through air?
BW | NK The six atlas drawings present an overview of how air has been influential to Chicago’s development over time. The sequence concludes by discussing air transformed into a new form of capital — for instance, how The 78 was funded (from thin air) by a calibrated system of tax incentives.
The city’s historical booms, often driven based on the promises of air — from the rise of sanitary meatpacking industry, to the air-conditioned single-family houses, the development of new fireproofing materials and regulations, and the purchasing of air rights — have displayed the ability to render emptiness and fullness, to isolate interior from exterior and to monetise the immaterial.
The city’s historical booms, often driven based on the promises of air have displayed the ability to render emptiness and fullness, to isolate interior from exterior and to monetise the immaterial.
Air has played an important role in navigating culture, where indigenous traders would inhale tobacco, blowing smoke through the air to mark the exchange of commodities; in advancing technology, where the meatpacking industry have developed a new cooling system that enables railway containers to transfer fresh produce from far distances; comfort, with the birth of air conditioner; and economy, whereby the successful purchase of air rights for the prudential and the current — like The 78 — was a serious factor in calculating the potential for development. These atlas drawings act as evidence to explain how Chicago has cheated its prosperity by using air as an instrument or a tool to maximise and capitalise on development.
When we deciphered the site condition and the developer’s statement online, we realised many of these “promises” are merely confirmed projects. The only confirmed development that would happen appears to be a research centre from the DPI headquarters designed by OMA, and the rest, including the tallest twin gate tower proposed, are only renders and proposals with unconfirmed dates of construction. As much as air, these promises fluctuate all the time however have enabled many imagination and reactions from its surrounding neighbourhood.
KOOZ The questions and observations raised through the mappings are addressed through a radical architectural project, which you have envisioned directly opposite the existing construction site for The 78. How does this seventy-ninth neighbourhood respond critically to the project?
BW | NK The site or lot for the so-called ‘78th neighbourhood’ of Chicago became vacant due to the removal, in the 1970s, of the existing railyard. Removing rail yards near the periphery of the city was an easy move to release equity and produce higher economic returns from the land.
The 78 is a single ground, mixed-use project that consists of 25 non-accessible towers that are vertically isolated from public access. The landscape is broken up into disconnected patches and have also been denied waterfront access by a gated community. The 78 essentially emphasises what we would describe as closed air.
Through our design, we see air as climate, commons, and commodity.
Our own project focuses mainly on the two extreme scales, the masterplan and housing that aims to resolve living with manufacturing and railyard that is informed by “air” strategies.
1. Air proposes new circulation: the floor is proposed as a series layered public accessible ground, elevated 40 feet above the existing railway. Towers are offset at the edges to allow more air flow through the neighbourhood.
2. Air increases ventilation and fluidity: Instead of having a rigid floor plate, the ground consists of various cutouts that are sunken to the ground, allowing both air sipping through from bottom to top, and access to viewpoints and new activities reaching from top to bottom.
3. Air becomes an amplification device, in tandem with a natural form of sound isolation: Wind-tolerant conifers and trees are placed around the large cuts to act as a sound barrier from the factory logistics and ground trains. Walkable ramps link ground-level areas to the parking lot, and a drop off area designated for each warehouse at the same level.
4. Air drives the phasing of the master plan: The 78’s economically-driven phasing highlights certain gestures — such as the provision of hotels and tech- or innovation-led office space — in order to attract outsiders onto the site, right from the waterfront towards the community edge.
Through our design, we see air as climate (through circulation, open grounds, air flow and wind directions), commons (vertical open connection where people are free to go anywhere, creating new forms of cohabitation), and commodity (manufacturing, and operating railway to trade off affordable housing).
Finally, we have enjoyed working with the premise of air as a site of contested imagination. Such an approach has enabled us to show how architectural proposals and renders can wield power in immaterial forms, and we appreciate design’s ability, even if speculative, to provoke debate, alter real estate values, recalibrate monetary movements, and invite public feedback that could impact a community.
Bio
Bryan Wong currently pursues a Master of Science in Architecture Studies and Urbanism; his design focuses on hauntology, identity, and development between landscapes, architecture, and multilateralism. With a first-class Bachelor's degree from The University of Hong Kong, his undergraduate thesis "Development detours: Landscape Genealogy Framework for Post-Pandemic Ecotourism in Northern Laos" has been published in the Landscape Architecture Frontier Journal, with other works published in architectural titles. He has previously launched the collective Z5SSP, which films and narrates Hong Kong subculture through multimedia works; he has also co-founded Dissident Studio.
Namhi Kwun currently pursues a Master of Science in Architecture Studies and Urbanism and a Master of City Planning at the Massachusetts Institute of Technology School of Architecture and Planning. She received her Bachelor of Architecture from California College of the Arts, where she received a top CSI Foundation award and a high distinction. She has previously worked as an architectural and furniture designer in Seoul, San Francisco, and Cambridge, MA, who is constantly looking for the mundane and the extraordinary, and past and future.





