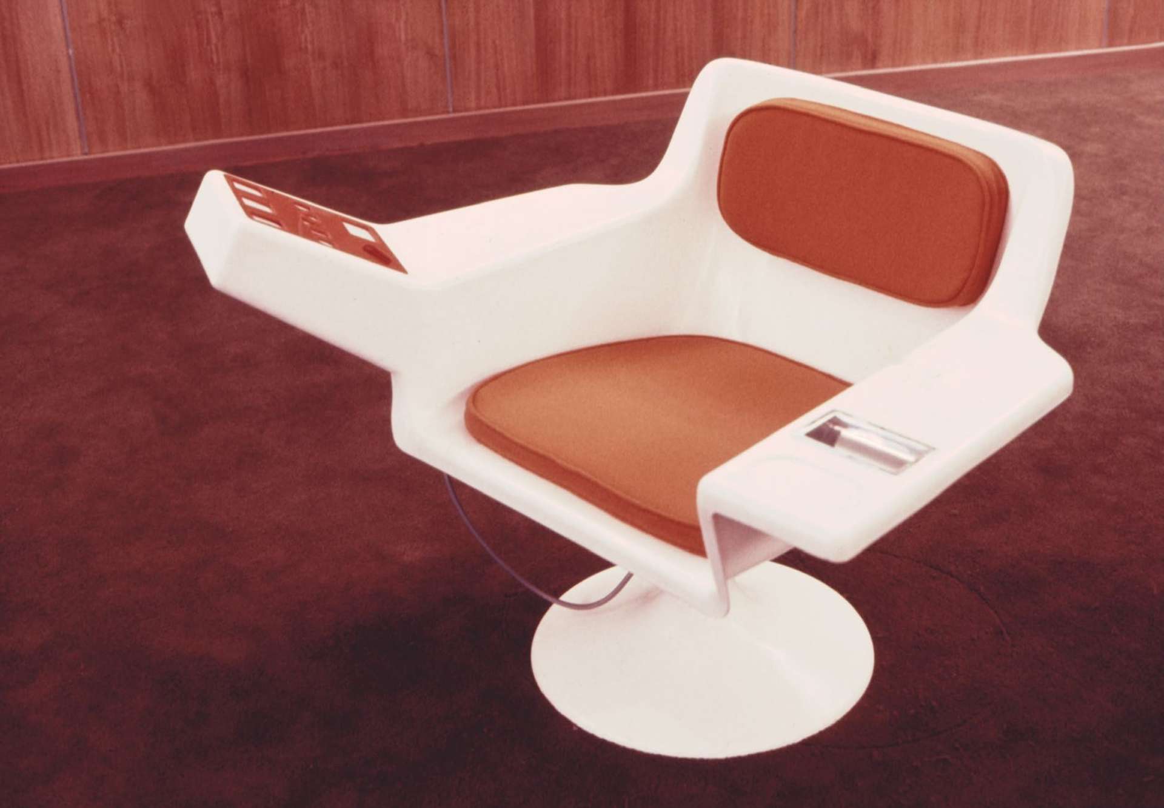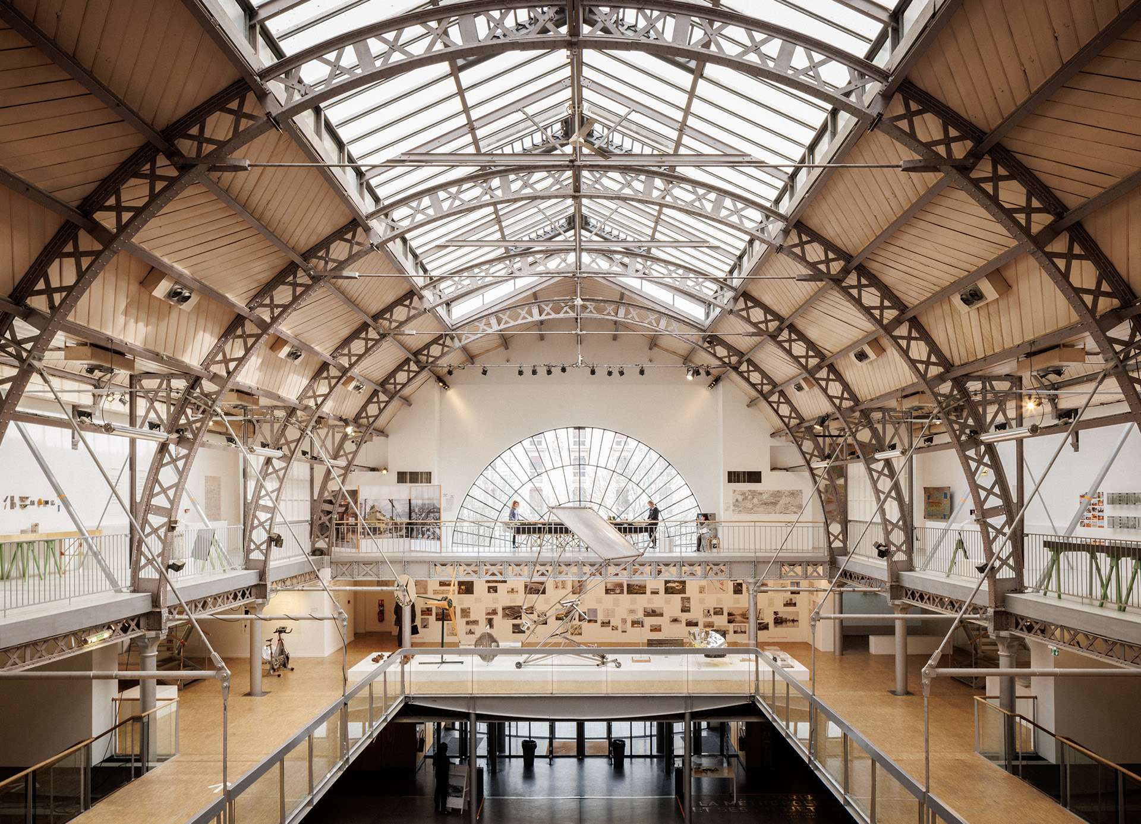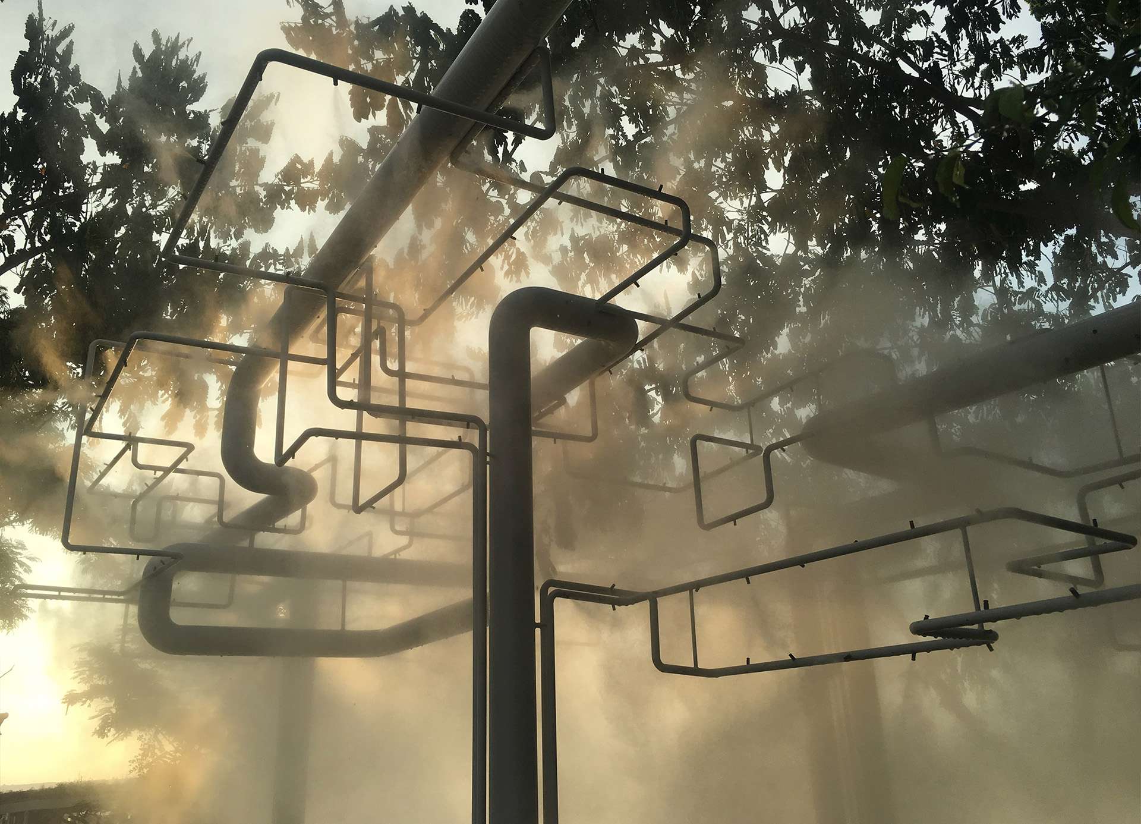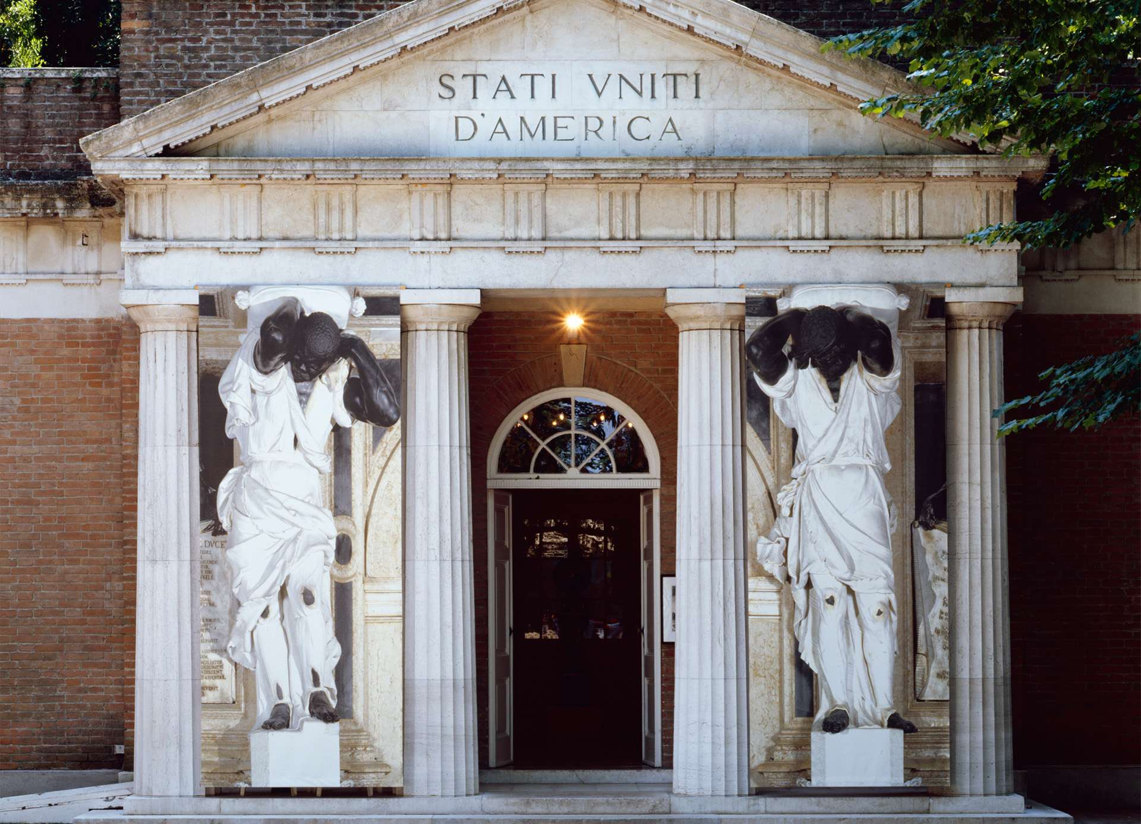Utzonia aims at contributing to contemporary investigations and discussions around Nordic Perspectives. It is a critical study concerning architectural history and theory and the significance of the legacy by the Danish architect Jørn Utzon (1918-2008).
First, the book contributes to the decolonization of dominant and mythologic ex-cathedra historiographies introducing a model of research and teaching architecture that empowers students and faculties calling them to re-investigate known masters beyond their holiness. The investigation about labour and cross-border cultural and economic exchanges are thus meant to re-construct a series of scenarios able to introduce actors and conditions, so far neglected.
Second, the book deploys the Utzonian legacy to contextualize Danish contemporary professionalism. In Denmark, in 2019 the architectural operation in foreign countries accounted, in fact, an impressive 58,6% of global revenue byDanish companies of the sector, through exports and foreign subsidiaries (Garver and Dorph Broager 2019, 39). However, today, as in the Utzon’s time, it is not clear what exporting of welfare principles has meant for receivers (e.g. non-democratic countries), as well as it is not yet explored what the import of foreign inputs has meant for Danish architecture. Inside the book, the reader will find a selection of fourteen buildings and building complexes built in the second half of the 20th century critically re-addressed through drawings, physical models, and academic essays developed alongside a series of teaching and research activities.
Seven of these projects were selected due to their relationship with an import of architectural production to Denmark, while the remaining seven are significant due to an export of architectural production from Denmark, relating to the fact that a large part of Utzon’s practice took place abroad.
KOOZ You mention the title of the book "Utzonia" stemming from a desire "to provide readers with an imaginary setting for a city" as it might have been built by Utzon, could you expand on this further?
TR To me Utzons architecture often stands out as singular works with specific functions as e.g. a church, a shop or a villa etc. and even the larger projects as the housing settlements as Fredensborg Housing and the Kuwait National Assembly can be seen as having a distinctive coherent appearance. But what if Utzon had been responsible for a larger project development, with several different functions and maybe developed it over a longer period? This we imagined as an Utzonia – a city of Utzon, and while this City of Utzon does not exist, his different works that he produced during his life could, however, be seen as a metaphor for such a city, with relations and threads of connections of ideas going from one project to another. With the teachings and research, that this book document, we wanted to create a discussion about the relations between Utzons works and create a field of knowledge, which could be related to walking in a city of Utzon.
KOOZ What drew you to principally focus the academic research on the built rather than unbuilt projects by Utzon?
TR Throughout Utzon’s lifetime he was able to get some of his projects realized, however a great deal of them were never constructed and many of these projects are only scarcely developed in just a few drawings and models allowing a lot to one’s own interpretation and imagination of how they would and could be developed in to realization. Wondering about what Utzons unbuilt architecture can be will make a wonderful project for future teaching and research, however with this project we wanted to let the students have the benefit of being able to study Utzon’s completed and realized projects.
By reconstructing works of Utzon through analytical drawings and models, we aimed for these different buildings to be on an equal level of development providing the students with equal opportunities when they investigated different projects. Only involving realized projects also allowed the students to not only get information from drawings made for the construction of the architecture but also from images of the buildings as they appear upon their construction.
KOOZ What role did drawings and models play in the dissection and analysis of these architectures?
AG The role of those two inscriptive tools in the architectural practice, drawings and models, was strictly related with the pedagogical strategy of students’ empowerment in regards to the interpretation of someone else’s work without the anxiety of considering this latter an untouchable master but instead as a pretext for the development of a critical thought by the students.
Both drawings and models dissect, open, cut the master’s architecture as a whole using different strategies according to students’ sensibilities and addressed investigation topics: sometime a building was cut in two or more parts; other time it was exploded showing only the backbone or its layering; others it was narrated trough some abstract close-up drawings that makes the whole completely disappearing; and so on and so on….Students always surprised us and challenged us! As teacher first, and editors of the book later, our job was always to find the red threads behind students’ choice, reconstructing the bigger frame around these architectures.
KOOZ How did these tools ultimately allow for a greater understanding of the contexts and influences exerted upon the architect?
TR The tools and techniques of developing architecture – drawings and models, can in reverse also act as tools, I believe, to analyze realized architecture and assist in finding answers to its development and design. From the use of different representative drawings, the students studied the different works of architecture by Utzon, and they could literally and directly relate contexts and influences and e.g. compare traditional building culture, examples from nature, climatic conditions or other that had influenced and affected specific building projects by Utzon. In the modelmaking the technique we prescribed was to develop the project as one object as a coherent whole, that however then had to be dissected into a least two parts focusing on the section of the project to also allow for a specific focus on the relation between inside and outside. This technique we developed from investigating Utzon’s own use of modelmaking often involving section models. In relation to studies through drawing and modelmaking the studies also included literary studies and the students reflecting in short texts and trough presentations and discussions with each other.
KOOZ How does the research seek to redraw attention to the making of architecture rather than its mediatic or commercial exploitation?
AG We propose in our research two possible historiographies of the same architectural process, that actually I would say corresponds to our respective interest in the history and theory of architecture. On one side, cross-border architecture is narrated using the “inspiration” and the “materiality” of these architecture as a key of interpretation; on the other the intertwined economic, mediatic and commercial backgrounds are introduced. The research aims content-wise to reclaim for a plurality of architectural history able to go beyond the idea of canon and mastery, framing Nordic Architecture. Method-wise the approach was not archive-based but widely interpretative, giving to the students free hands to digest, dissect and narrate their personal readings of Utzon’s architecture.
KOOZ What is in your opinion the power of research for the architecture discipline?
AG Research-based practice is something that is more and more becoming accepted both in architectural offices and in academic setting, as shown by the fact that lately research-elective or research-studio are experimented on side of the design ones into architectural educational path. I mean architects always have mentioned “research” as a mode of architectural production, though I have the feeling that there is not a common ground around what is actually meant and what goes or not under such realm. The systematic collection, analysis and post-production of big data; the investigation of unexplored fields; the social responsibility of architecture discipline as a science towards urgent topics (labour, gender, race and climate to mention the first four that pop up in my mind) and not least the development of theoretical arguments are what, according to me, “research” must include to show its powerness and to make a difference into the architecture discipline.
Bio
Angela Gigliotti is an architect, educator and re- searcher. She focuses on Architectural History and Theory, specifically History of Practices, Labour, and Welfare State. Her doctoral dissertation is titled “The Labourification of Work: the contemporary modes of architectural production under the Danish Welfare State” (Arkitektskolen Aarhus, 2020). She has been External Lecturer and Research Faculty at DIS – Study Abroad in Scandinavia inCopenhagen (2016,-) and she is currently the HM Queen Margrethe II’s Distinguished Postdoc Fellow at theDanish Academy in Rome (2021-23). Her research project “Unheard workers: behind a foreign diplomatic architecture of the 1960s in Rome” is awarded by Carlsberg Foundation and affiliated with the Institut für Geschichte und Theorie der Architektur, Chair of the History and Theory of Urban Design at ETH Zürich and Aarhus Arkitektskolen. Beyond academia, she co-founded the research-ba- sed practice OFFICE U67 ApS (s. 2015), whose works havebeen awarded, published, and exhibited in international venues.
Troels Rugbjerg is a doctoral researcher at ASU- TUT – the Sustainable Housing Design at Tampere University, Finland where he is studying: “100 years of historic ideals and realizations of sustainable architecture of the Nordic region”. He is affiliated with Teaching Program 3: Emerging Sustainable Architecture at the Aarhus Arkitektskolen, Denmark (AAA) where he is collaborating with the research group: Nordic Sustainable Architecture. He is involved in the education of undergraduate students in architectural design at AAA where he is contributingwith an expertise into architectural history and theory. As an experienced teacher his pedagogy revolves around the possibilities of involving and imagining with representational techniques a process of designing. Troels Rugbjerg has also been teaching at the Royal Danish Academy in Copenhagen, Denmark from where heearned his degree as an architect.
Graphic design by Office U67 is the architectural research based practice founded by Angela Gigliotti and Fabio Gigone in Scandinavia in 2013. Initially based in Oslo, it is based inAarhus from 2015. U67 works across practice and academia. It is strongly experienced in ExhibitionDesign operating in an international cont- ext for public andprivate clients. While in academia it currently collaborates with Danish Academy in Rome; DIS – Study Abroad in Scandinavia – Copenhagen; the Royal Danish Academy; University of Copenhagen – Center for Privacy Studies; gta at ETH Zürich and Aarhus School of Architecture.
Credits
Editors: Angela Gigliotti and Troels Rugbjerg
Graphic Design by: OFFICE U67 ApS
Funded by: Statens Kunstfond, DIS – Study Abroad in Scandinavia and the Aarhus School of Architecture
Published by: LISt Lab





