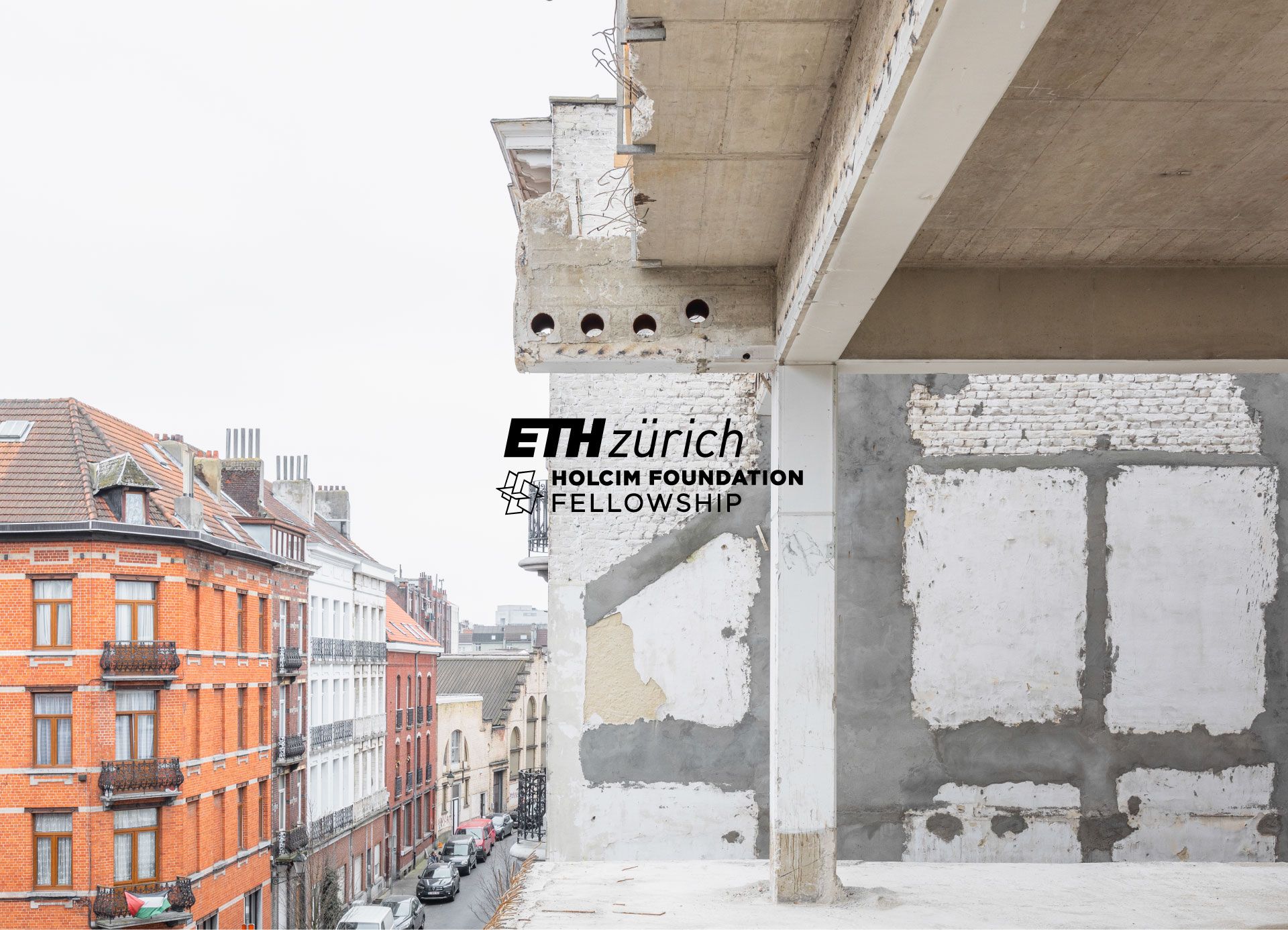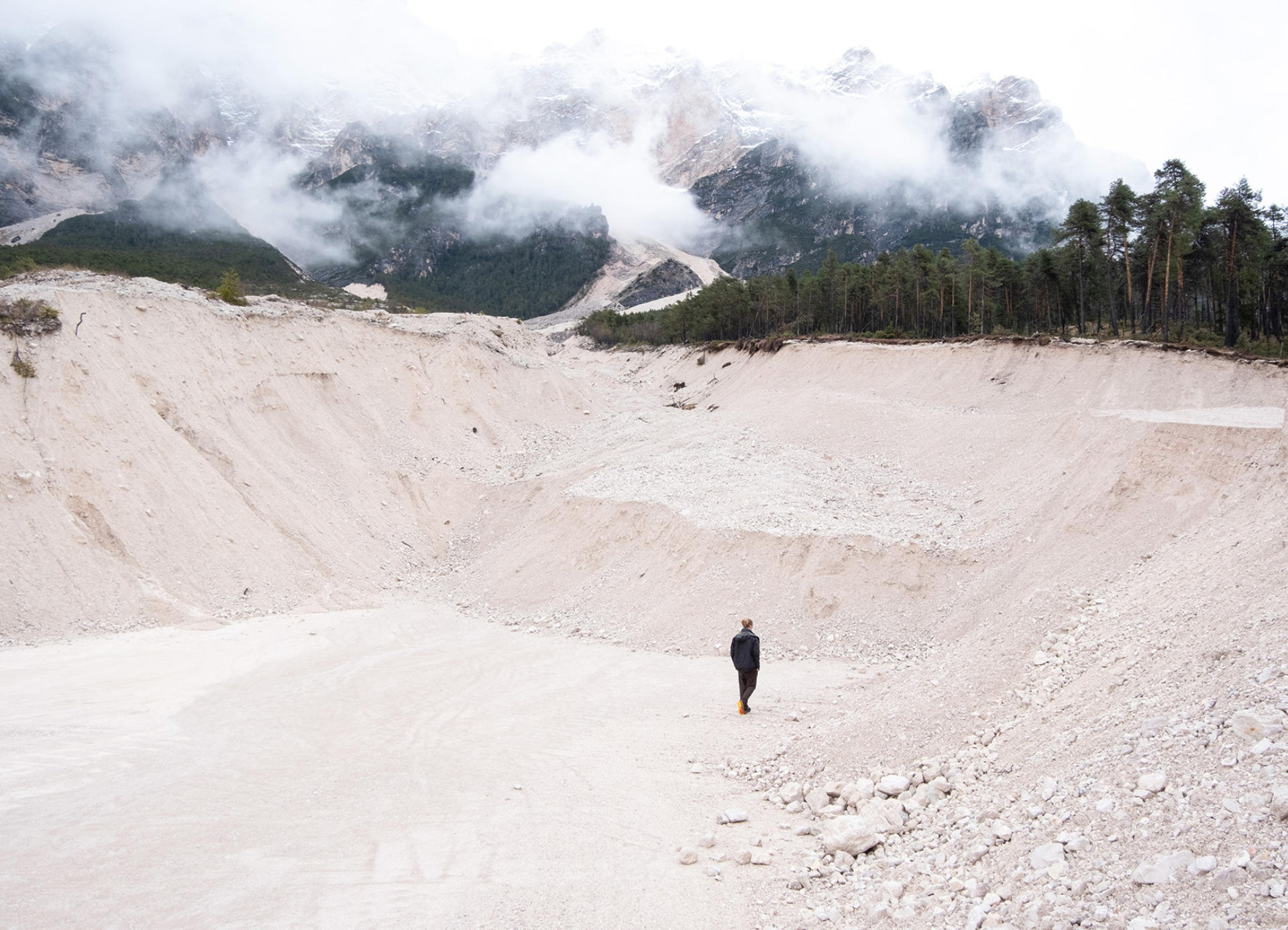The Deep is a floating climate adapted marine research center, situated outside the Gulf of Bothnia offshore the coast of Holmsund, Sweden. In the paradigm of environmental challenges, urban architecture must reorganize and mobilize new types of resource awareness. We need to understand the relationship between over-consumption and depletion of common resources over all nations, to be able to adapt.Water is a source of life, but also of death and devastation through the lack of fresh water, flooding, tsunamis and other environmental threats. An estimated 50-80 % of all earthly life is living under the ocean’s surface containing 99 % of the living space on the planet.1 But our modern lifestyle requires an extensive amount of energy, depleting natural resources, contributing to melting glaciers, warmer climates and rising sea levels. We are contaminating our oceans with a vast amount of plastic debris and fertilizers from the farming industry is causing further algal blooms and death of seabed. The earth’s resources are finite, and we must learn how to adapt to this situation.
In contemporary architecture we are often dependent of sophisticated and advanced softwares.The role of the architects holistic approach in combination with visual programming can give us a better understanding on how both structural and architectural qualities can be obtained. Parametric architectural design can be one tool of climate adaptation and high-end technical understanding. Via parametric analysis we can show how renewable energy sources, such as solar and wind parameters can be integrated into the design and how these effects can be optimized for different structures, so that the amount of material can be minimized.
The Deep is a floating flooded protected structure, supported by windpower and made of upcycled ocean plastic debris. With its parametric manufactured solar double curved roof structure, shaped as an artificial glacier it can adapt to the harsh and snowy winter conditions and maximizing the few sun hours in the north of Sweden. The two deep sea open water aquariums at first floor offers the visitor a physical and lively interaction of all northern deep-sea creatures. At second floor we find the Bothnian sea breeze cafe and restaurant serving fresh ecologically and locally caught seafood, along with the marine exhibition halls. On the third floor all offices and auditorium of marine research are located. The heart of the building consists of a continuous saltwater atrium aquarium, cutting through all three levels. Cities as New York, New Orleans and Copenhagen is already reorganizing themselves, using architecture as a protection from environmental threats.
The Deep is a continuation of the discourse of climate- adapted architecture, stepping forward into the future of sustainable high technical standards and innovative solutions of tomorrow´s architecture.
The Deep was developed at the Umeå School of Architecture in Sweden.
Notes:
1 https://marinebio.org/creatures/facts/
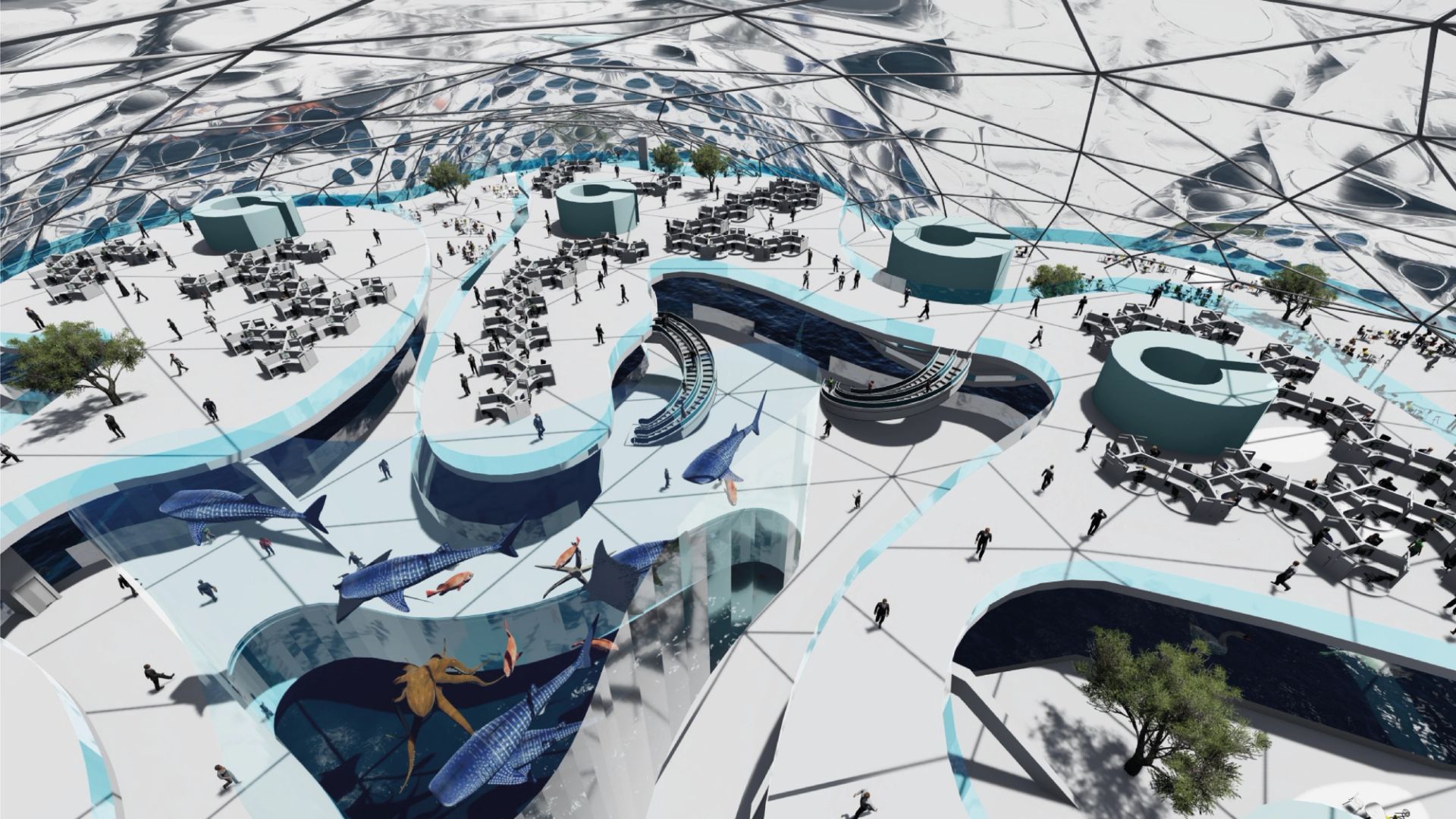
Dive to the depth of the ocean.
From the two full-scale open water pools at first-floor visitors can enjoy traveling vertically via our deep-sea submarine elevators exploring the magical life under the ocean surface. The deep-sea pods are air-conditioned and can host up to three people at the same time, diving down at the depth of 1,000 meters.
Marine education
The Deep children school service is focusing on the students' concept development and un- derstanding, where living animals always are included in the teaching. Employees in the chil- drenschoolservicemust,therefore,haveanappropriateeducationwithanaturalanddidactic focus and presenting the animals in an easy, accessible and engagingway.
Guides
All guides at The Deep are storytellers that through programmed speaks, shows and activities care for meeting with our visitors and to work purposefully to get the hearts of children and adults to beat for the fantastic life in the water. The animal stock is communicated to the public in a clear and understandable way and hopefully will increase the interest of aquatic environment. In this strategy, The Deep undertakes to include stories about the threatened aquatic species and the environments in an activating, courageous and action-oriented way. The animals used in The Deep school service is provided by two full-scale deep-sea water pools and a saltwater atrium aquarium which are selected in collaboration with the Swedish animal department. The animals inside the Deep are handled with care, always underwater based on their hardiness. For example, a hummer can be held while fishes are notallowed.
Food
The marine environment is constantly changing - partly because of the climate and human impacts such as the use of nutrients in agriculture and overfishing. That is why all restaurants and cafes at The Deep only is serving locally certified food which is controlled and are following the ISO regulations in both production and productionmethods.
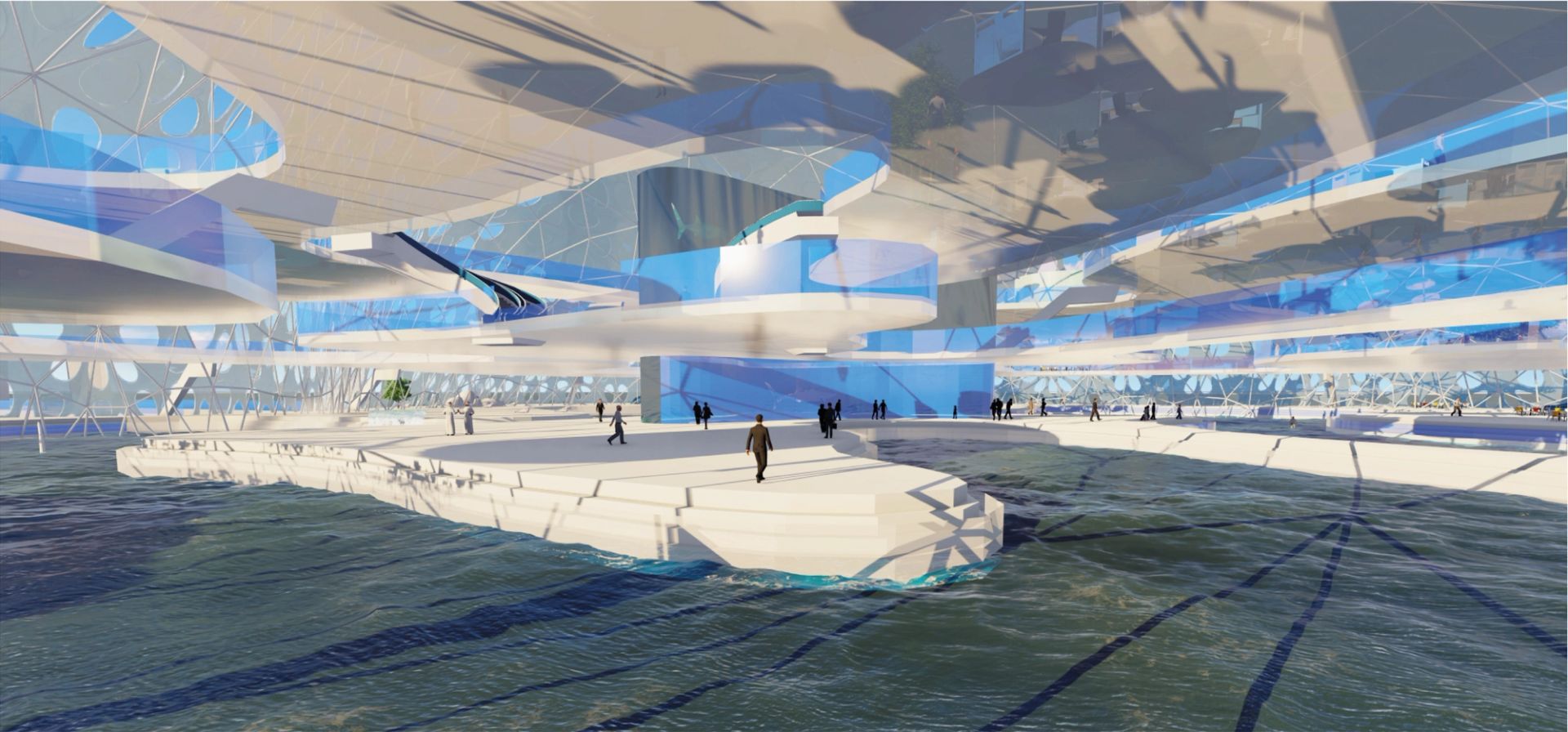
Since many oceans today are poisoned and plagued with major environmental problems such as acidification, death of seabed and plastic debris, I wanted to create an architectural intervention that could help preserve marine animal life and prevent destructive processes.
KOOZ What prompted theproject?
ME Since many oceans today are poisoned and plagued with major environmental problems such as acidification, death of seabed and plastic debris, I wanted to create an architectural intervention that could help teach and preserve marine animal life and prevent destructive processes in the context of aquatic life. This project is my master thesis.
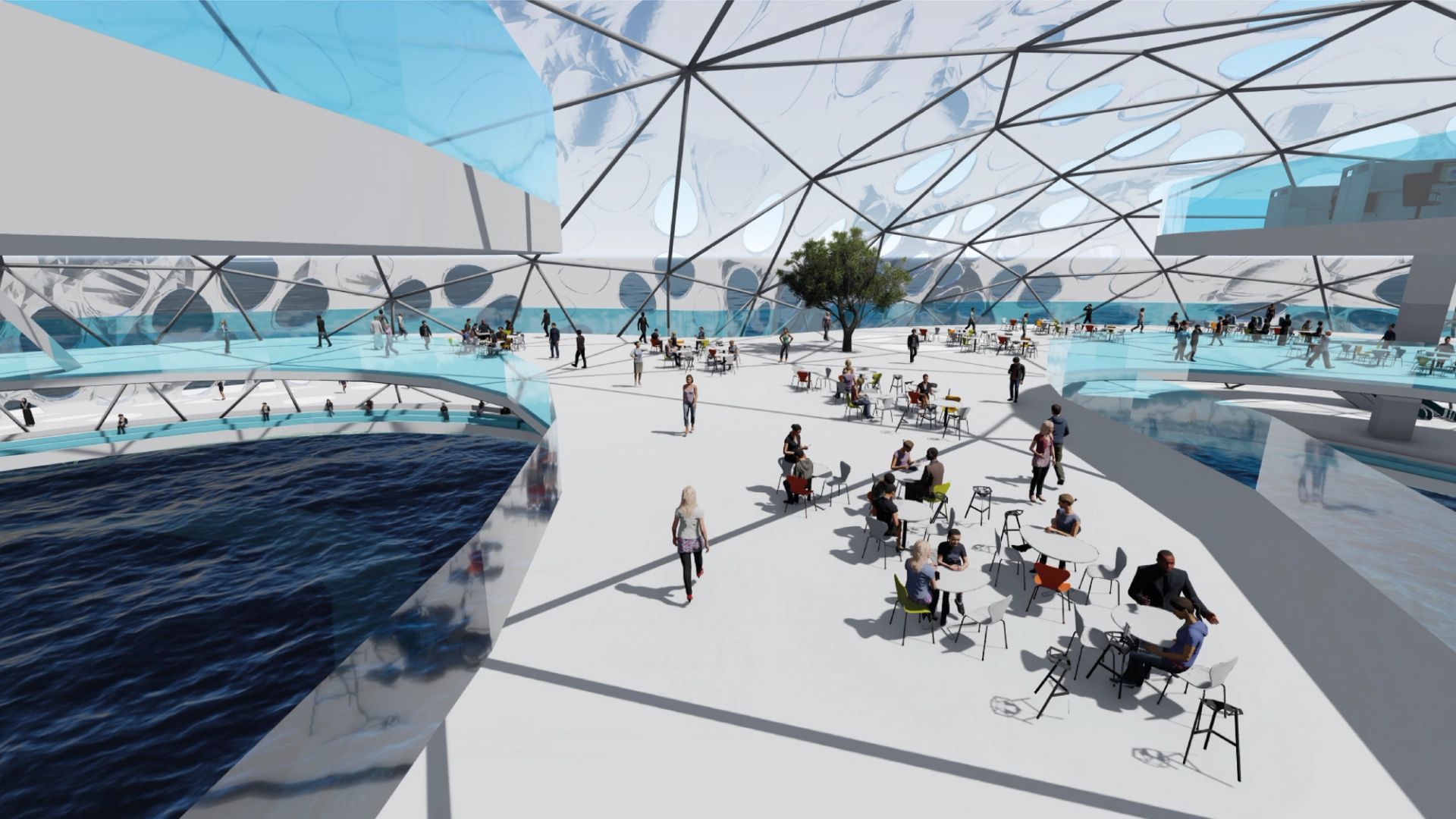
KOOZ You talk about parametric as a tool of adaptation, how does this apply to your project?
ME Due to climate changes and sea-level rise in the upcoming decades in addition to the growing population in coastal areas, the built environment needs to adapt to this situation. Parametric design can solve problems using measurable factors and variables where these features can be adjusted to generate different climate-adapted unique solutions. Investing in environmental adapted architecture and infrastructure not only contributes to maintaining the standard of living but can also help to avoid material and human losses caused by extreme weather such as flooding. The control of mass is critical in the engineering of floating structures and to be able to produce economically sustainable and environmentally friendly solutions based on the ability to predict and evaluate floodrisk, and to calculate climate adaptation costs–parametric digital tooling is crucial to predict risk assessments and to clarify decisions of future investments. In this way, errors can be detected early in the design process before it goes into production, saving both time and money.
KOOZ What is for you the architect´s most important tool?
ME A tool should never be a limitation to creation-but it has to facilitate and enable the design. With digital tooling, one can create complex patterns, shapes, and structures, not possible to implement analogously. However, the analogue method is still important at an initial stage and for certain impacts during the design process, building models by hand, etc.
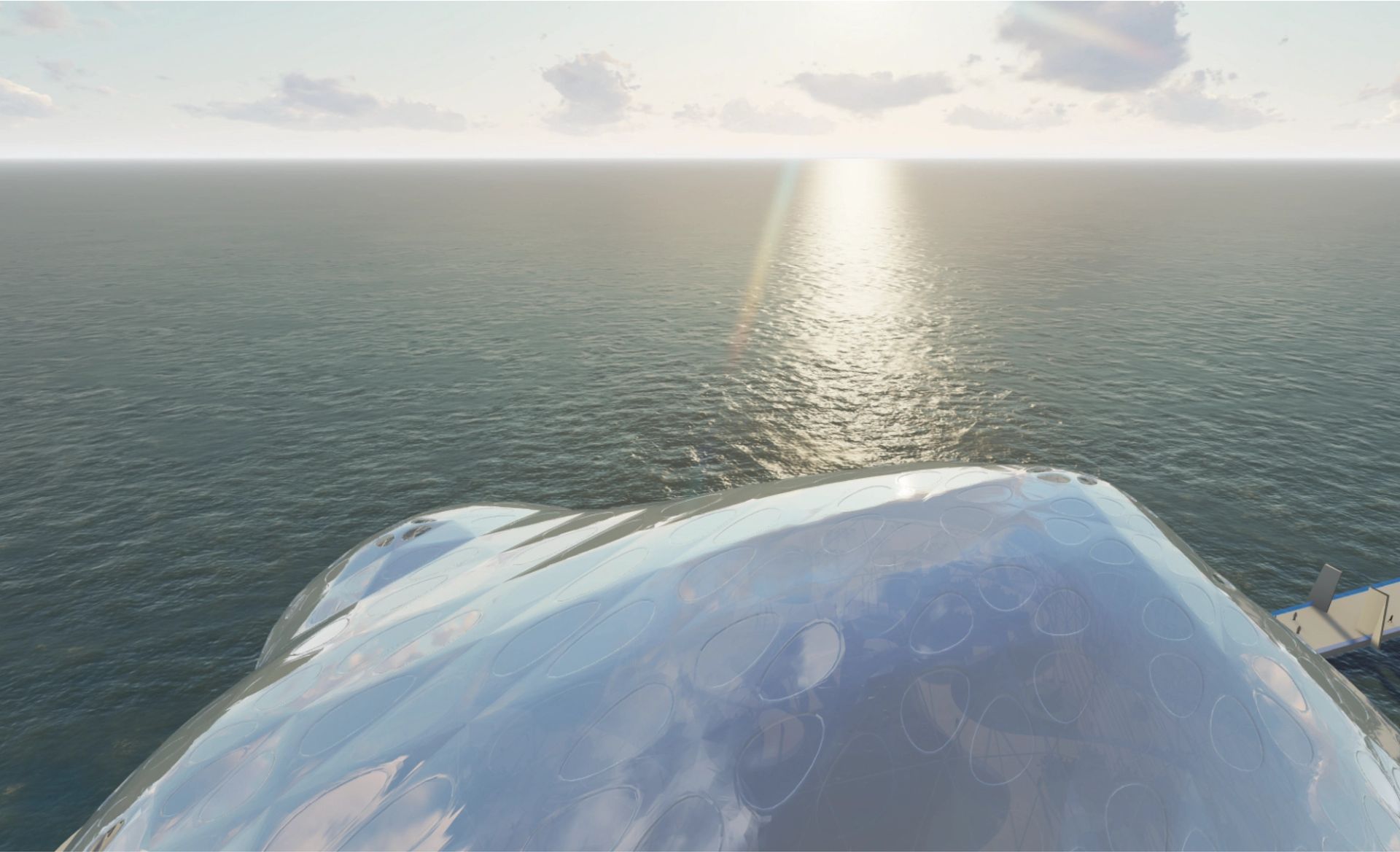
Parametric design can solve problems using measurable factors and variables where these features can be adjusted to generate different climate-adapted unique solutions.
KOOZ From analogue to digital – what tools did you use in the development of the project?
ME Adapting to nature, a fish cell structure became an initial architectural element defining the spatial conditions for plans to celebrate the marine life in the ocean. The digitally tooled plasma membrane was modelled/scripted in Rhino/Grasshopper, as a double curved skin façade made of upcycled ocean plastic debris separating the outside from the inside. Simultaneously, the scale and site through its tectonic conditions were also to be clarified and to perceive these parameters I walked a track in the snow at the Umeå river - literally sketching the 1:1 footprint with my feet. Further design developments such as photographs, models, sketches, drawings, computer models, mappings and computational scripts became an interrelated narrative process including technical physical experiments of platform floating behaviour. Further explorations of patterns, units and typologies were digitally processed into 2D plotted or laser-cut units and were assembled into physical models or 3D printed. The project is mainly modelled/scripted in Rhino/Grasshopper, 3ds Max, AutoCAD, Revit, V-ray, Unreal Engine and Lumion for final renderings.
KOOZ What case studies did you look for inspiration and reference, you mention cities like New York and Copenhagen are reorganizing, could you dwell on this further?
ME Initially, within the discourse of climate-adapted architecture I was using references from Bjarke Ingels, BIG and their proposal for flooding barrier systems in New York. I also took inspiration from Ramboll's Water Park in Nörrebro, Copenhagen in which they have proposed for a park that can turn into a water reservoir in heavy rainfall. Cities like New York and Copenhagen are implementing new strategies, reorganizing themselves in developing new and innovative architectural solutions in urban planning due to their exposed situation caused by climate and changed weather patterns. I was also investigating a lot in plastic ocean debris and different floating structures, using references from Richard Sowa´s floating pet bottle island and readings about The Uro people in Lake Titicaca, where they live on floating islands made of Reed.

KOOZ How and to what extent was the design of the structure crafted to diminish energetic con- sumption and with the context inmind?
ME Regional differences are relevant. For example, snow and ice during the winter months in northern Sweden is a challenge. Coastal constructions in Sweden must, therefore, be able to withstand increasing windiness, diagonal rain, ice, and snowstorms. With floating structures, we can meet climate challenges that require adaptation in coastal zone areas. Water supply and wastewater management can be integrated into the structure and take benefit in the ca- pacity of the water. Since the winter season in northern Sweden is rather long and dark, it became a prerequisite to invent a structure that could utilize the few sun hours where theskin of the building is a double-curved skin streamlined façade optimal for daylight performance. The Deep has a policy of minimizing its resource use and thereby limiting emissions to the greatest possible extent considering animal and human well-being and uses its surrounding resources such as collected rain water and water from the Gulf of Bothnia in aquariums and for cooling systems which is being purified before the water returns to the Baltic Sea in a looped system supported by wind power. The environment and nature together are at the same time pushing the boundaries of structure and building capacity.
KOOZ What defined the programmatic distribution of the structure/ What is the ultimate objective of the research centre and what is the userexperience?
ME The main purpose is to distribute and disseminate knowledge about the water and its wildlife and about the secrets and possibilities of maritime life and aquatic environment. All experts connected to The Deep are collaborating with both Swedish and foreign researchers. The Deep is hosting two full-scale open water deep sea aquariums to encourage visitors to be connected to the life in the water as well as take part in aquatic learning.
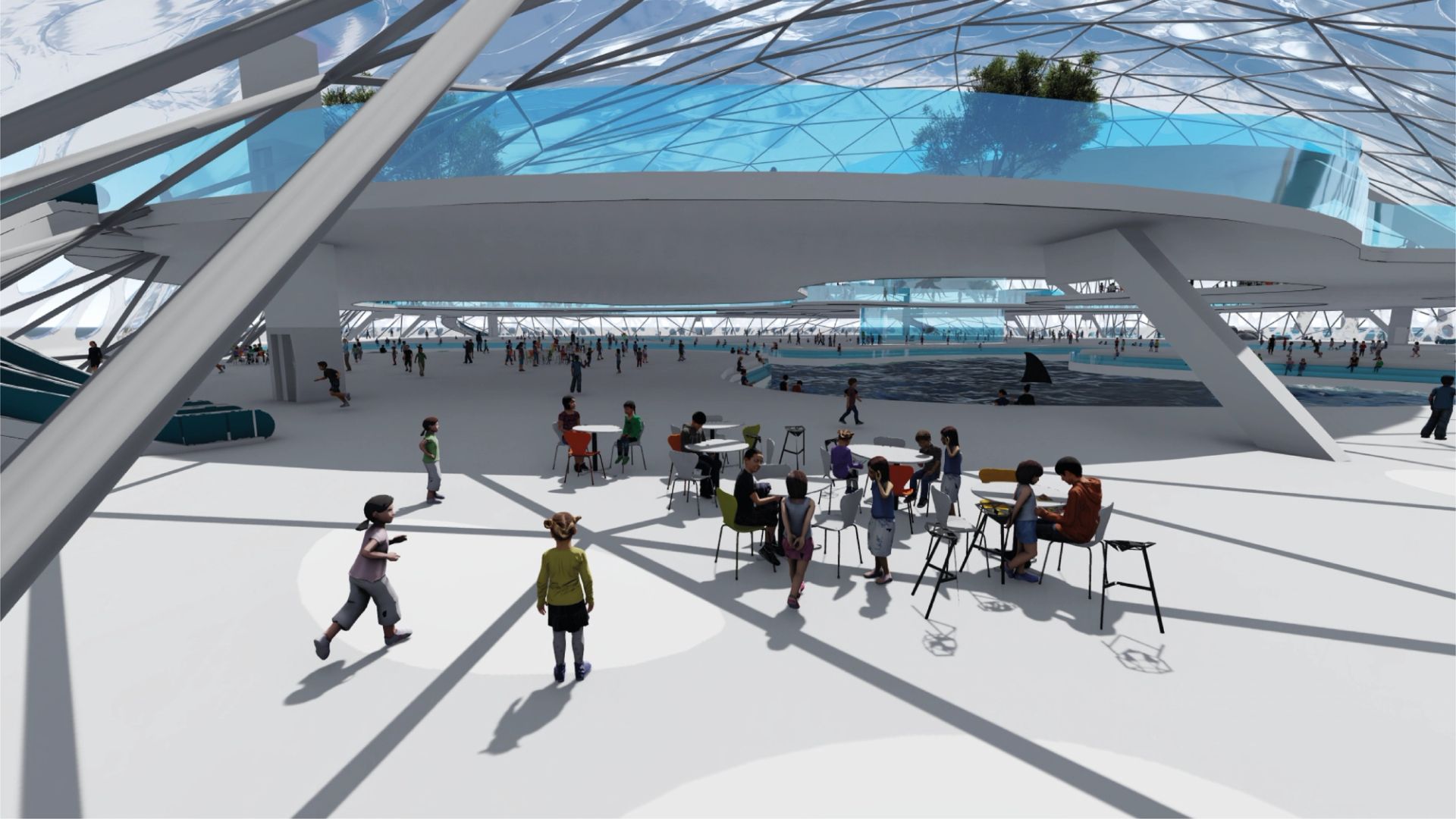
Bio
Marie Eriksson is a Swedish graduate who completed her master's in architecture from Umeå School of Architecture. She is currently studying her second master in spatial planning and development at Umeå University. Her work mainly focuses on climate-adapted interventions and sustainability in large scale structures, biotechnology, biodiversity, green buildings/ infra- structure and urban planning. Marie is an experimental and design-driven architect that posi- tion herself in a strong belief that form, and function are of equal importance, each, with the complexity to perform innovations within the architectural field.


