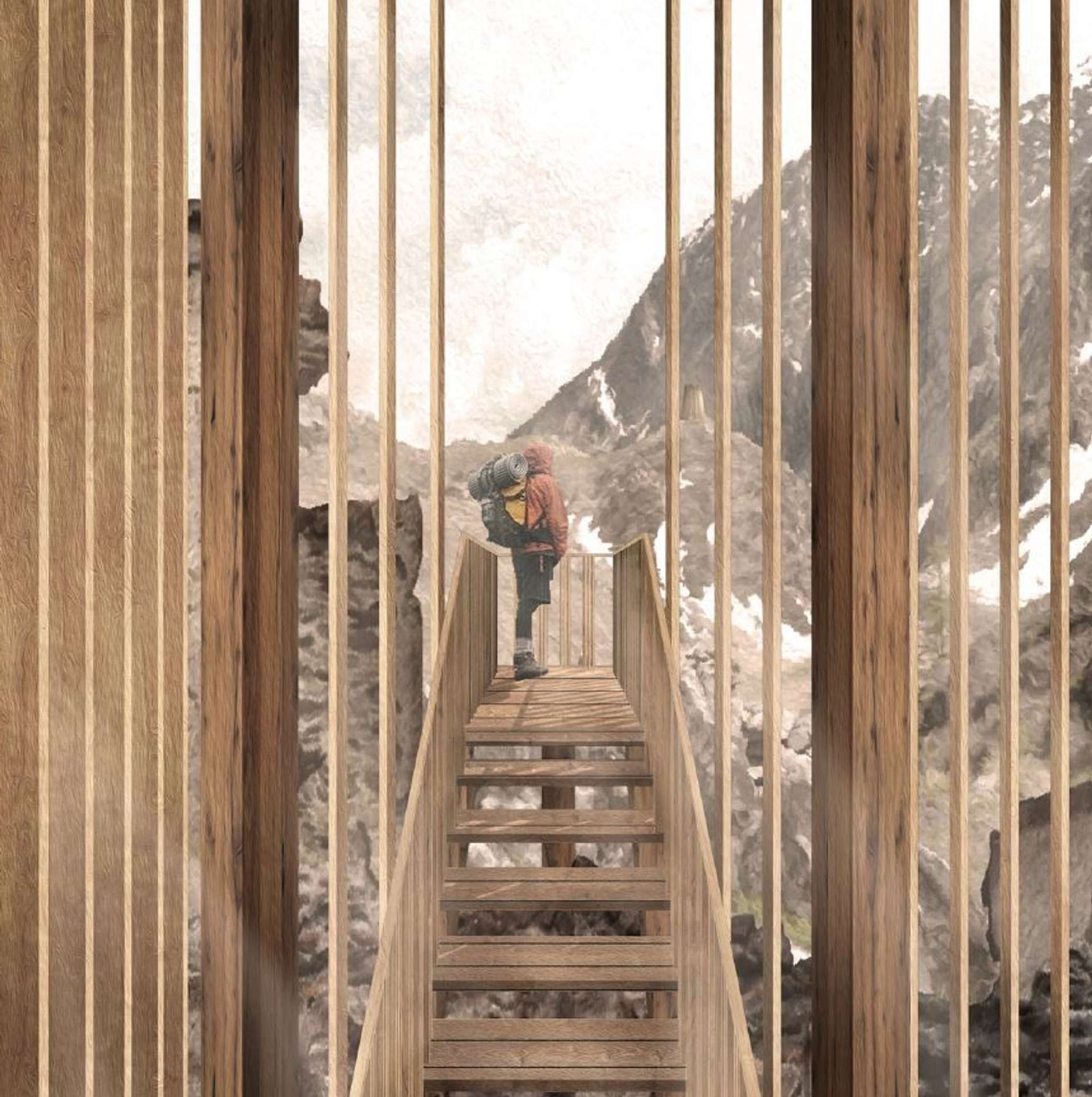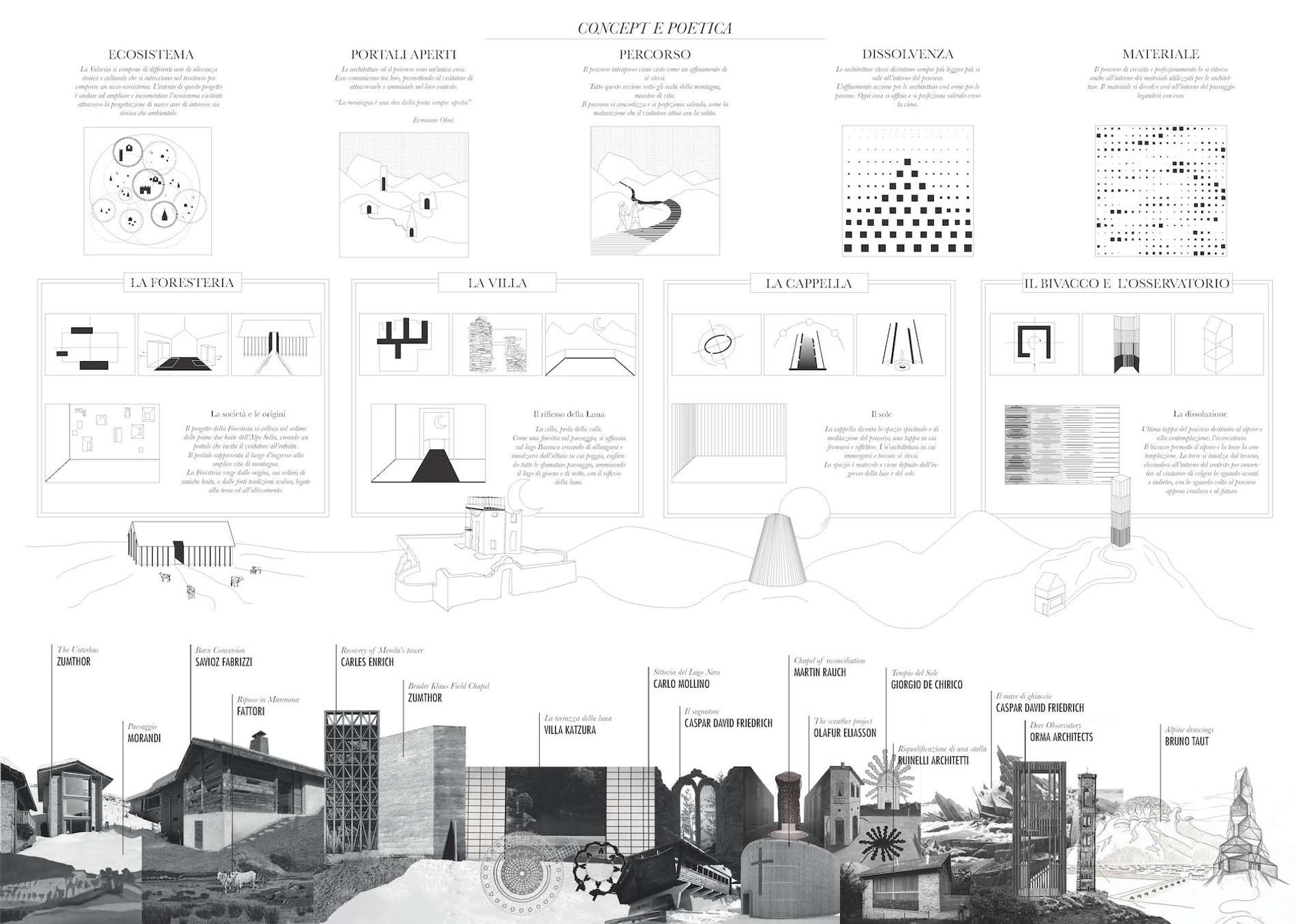Among the beautiful valleys around the Monte Rosa mountain there is one whose history hardly goes unnoticed. It’s the Sesia valley, which with its past virtuously shines among the beauties of Varallo, the ancient Walser culture and the amazing curiosities that surround it. It has been a destination for mountaineering tours for centuries, and it is unquestionably one of the most evocative valleys of the entire Italy. And it’s here, between one path and another, that the Fobello valley stands out with its history. Fobello is known for its wellness, its relationship to the Turin bourgeoisie and for the wonderful views from Colle d’Egua on the Monte Rosa. However, between the hills and the alpine pastures there is one exception, which is difficult to run into: it is Villa Aprilia, an eclectic style villa built in the early 1900s at 1800 meters of elevation. Commissioned and designed by the Architect Gilodi, it was then acquired by the Lancia family, who renamed it Aprilia years later. The villa was eventually used as an outpost by the partisans, went through the war, and was in the end set on fire by the Nazi-fascists. But Villa Aprilia still stands there, dominating the valley and waiting to return to its original glory.
Then a hidden world can be discovered, a world of international tours that touched these valleys for their beauty, of ancient peasant origins and curious architectural solutions, bourgeois wealth and the splendor of a mountain that is now gone.
This is where the project fits in, which with four stages leads the visitor to retrace the alpine path through the ancient mule track, discovering the mountain, grow personally and dive into the curious history behind this valley. The path will guide the hiker through a shelter, a chapel, the Villa, a bivouac and finally, the observatory, end of the path and granting infinite vision on the Monte Rosa. Five architectures that, thanks to mountain and wood technologies, will combine immense history with majestic landscapes. Free simple architectures, just as the mountain.
Alpine modern architecture is mixed here with the traditional walser architecture. The buildings respect the original walser technologies (wood cutting, stone construction ecc), in a perfect balance between the poetry that the new architectures has to give with their atmospheres.
The project was developed at the Politecnico of Milano.

KOOZ What prompted the project?
DV | GV As Italian Architects, we are always working together with human heritage and landscape. When we first saw Villa Aprilia, completely in ruin above a magnificent landscape, we realized that this valley was deserving more than just being abandoned.
This enquiry into landscape fragilities and historical backgrounds: a powerful place that led us to our research process.
KOOZ What questions does the project raise and which does it address?
DV | GV Architectures and landscape here are merging together: a path made of five steps is a symbol of growth and elevation. The designed path is identified as a journey along which the mountaineers crosses the structures as if they were portals, activating them and learning an important lesson from each of them. Each stage of the route in fact contains a strong meaning, refining the perception of the landscape and knowledge as you climb to the top.
Among the themes there are: tradition and attachment to the land (the guesthouse), history and opening to the landscape (the villa), spirituality and meditation (the chapel), rest and sharing (the bivouac) and finally the last stage to indicate the dissolution of the top and the contemplation of Monterosa (observatory).
KOOZ What drew you to Villa Aprilia? What role does this have as a catalyst for the surrounding territory?
DV | GV What fascinated us most about this Villa was its history: how could an eclectic villa stand at more than 1800 meters above the sea level? It is an unusual vision: Villa Aprilia distinguishes itself from the typical mountain houses of the area by using traditional materials in an innovative way. Wood and stone are also partly adopted in the villa, but they take on a completely different connotation and formality.
The villa, in the center of the valley, represents a fundamental step for our journey that allows the visitor to open a passage to the past, rediscovering the landscape from a new point of view and exploring the origin of the villa, its characters and the whole valley.
KOOZ How does the project approach the role and power of architecture within this mountainous landscape?
DV | GV In a context like Val Mastallone, rich in history, culture, tradition and nature, architecture can only become a portal through which to learn more. Each stage has been designed with the aim of learning something involving tradition but also innovation: each architecture takes up both these aspects merging them in an innovative and functional form. The architecture opens a gap between past and present through the intelligent use of materials and construction techniques. Wood and stone are the two materials used in the past that are re-proposed in all five ur stages of the path of refinement and dissolution at the top. If in the past these materials were at the base of the Walser tradition, now they are re-proposed in a modern key and combined with innovative elements.
What fascinated us most about this Villa was its history: how could an eclectic villa stand at more than 1800 meters above the sea level?
KOOZ How does the project mitigate the preservation of the site and the further engagement of the tourism industry?
DV | GV The pathmakes you learn about the history of the valley, immersing the visitor in an ancient atmosphere, when Alpe Selle was an active place and full of life. It allows you to admire the landscape offered by the valley, grafting new points of view and perspectives until then inaccessible. The path also presents points of rest and refreshment where you can rest and share moments with friends.
We believe that in addition to preserving the landscape and the architecture already present, the project can define a turning point for the landscape, enhancing the valley and giving it a new energy.
KOOZ How do you imagine the project informing the site in the coming 50 years?
DV | GV The path was designed to meet the needs of different types of people: people who want to learn more about the history of theVilla itself and the history of the valley, mountaineers, hikers, historicians.
The guesthouse, the chapel, the observatory and the bivouac help the valley to reborn, to live again the rich past and to reshine as a touristic place inside the Valsesia territory.
All the structures are developed in order to enhance the landscape preserving it at the same time. The mule track, for example, is a clear object made in the late 1800 and preserved until now.
KOOZ What is for you the power of the architectural imaginary?
DV | GV We believe that architecture is the most powerful tool, together with our voice, that we can use to change the world. It has a universal language, everyone can live it, change it, create it and destroy it.
Therefore, mountaineers in this valley will not only re-live the experience of the great past: we assume they will be able to create scenarios and change the architectures with their hands.
There is a performance by Richard Long: A line made by walking; that was for us a real advice on how to operate with landscape, a visual and structural tool that deals with scenarios, motion, people and impermanence. Architecture can make the people change, the world change, can create awareness and use it for these fragiles areas.






