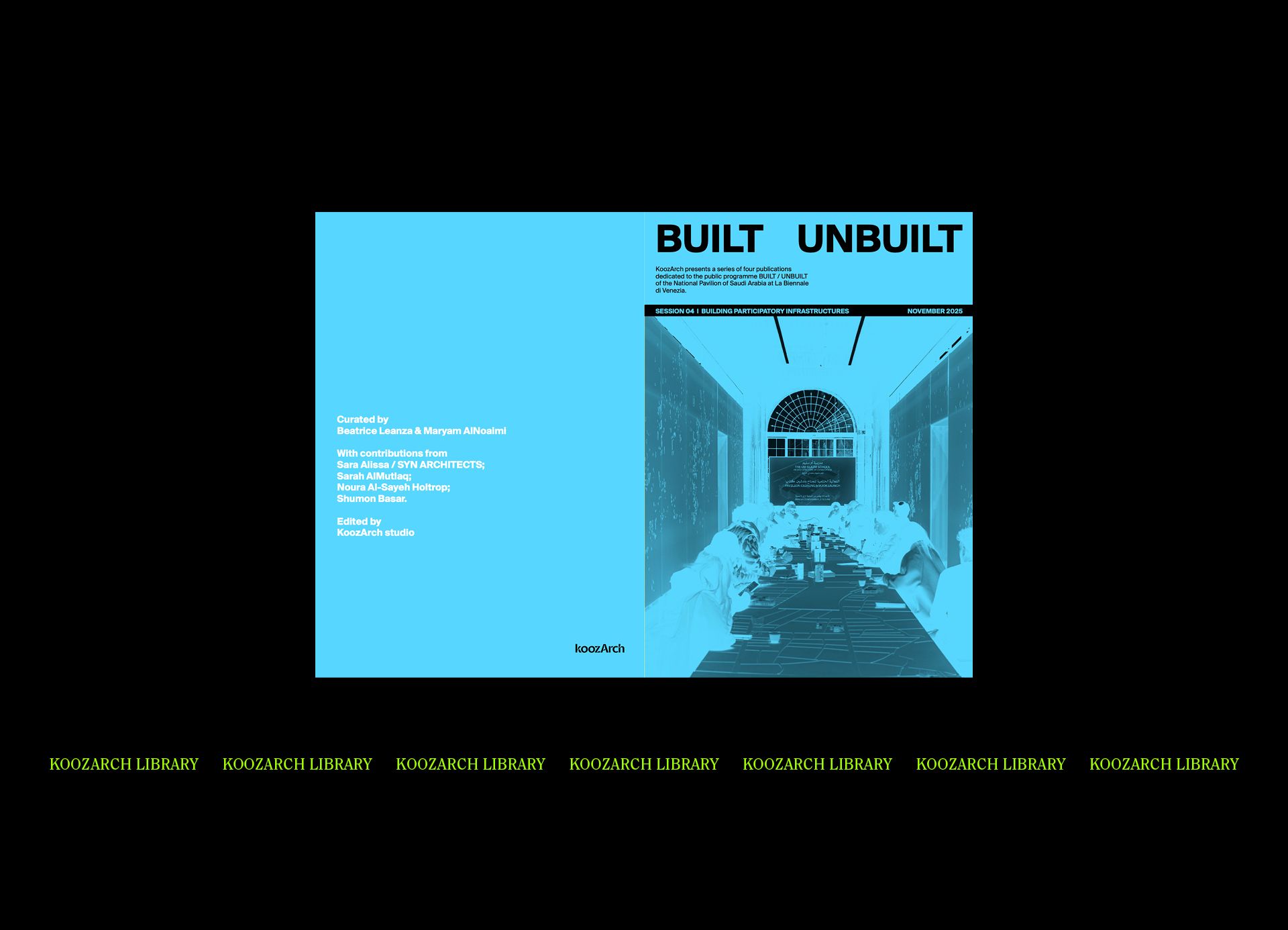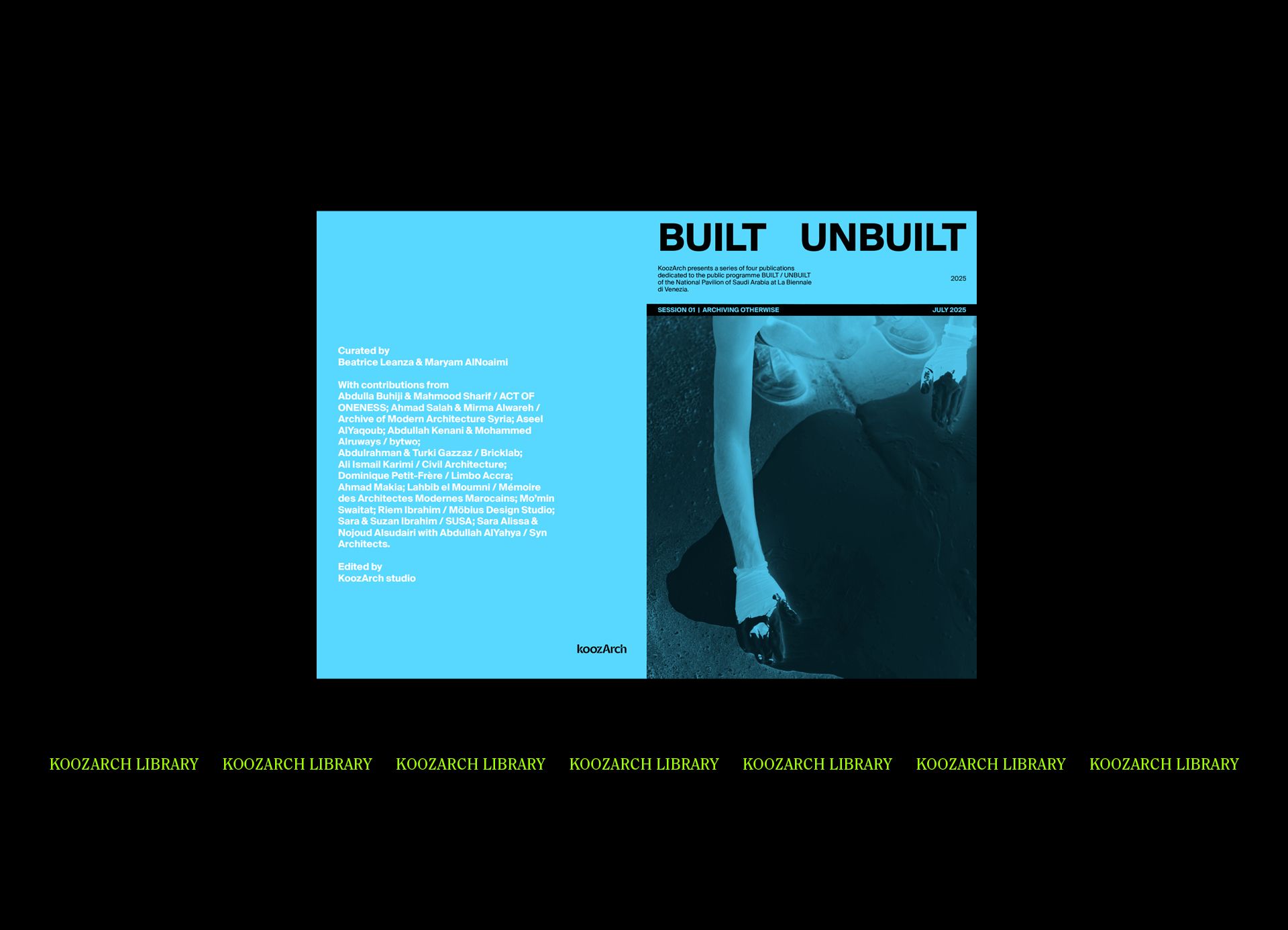‘Intuitive Landscapes’ looks at the act of building or making as a ritual of care. It is a way to build interpersonal relationships within a community, at the same time it also potentially allow us to be more in tune with our immediate context. The project collects, organizes and archives debris and surplus from construction activities in a way that allows people to access these materials to make spaces for their everyday life. It also has an archive of possible ‘landscapes’ in form of maquettes and drawings that can be used as a starting point for the community to start thinking about form and function of these spaces. Together with the workshop and it’s programming, knowledge and know-how are exchanged between the community and the project through gestures and lores. The essence of the proposal lies in the relationship between land, architecture, inhabitants, lores and the rituals of a place.
The hope is to spark intentional interactions between people, materials, and the spaces around them resulting in the proliferation of these ‘landscapes’, catering to a variety of needs, across the neighbourhood and possibly the city.
The project was developed at the ADS10 Savage Architecture, Museums of Everyday course at the Royal College of Art.
KOOZ What prompted the project?
SV Since the past 4 years I had been researching on historical festivals I grew up with, like Sankranthi while simultaneously trying to trace their origins and understand the kind of lifestyle they encouraged. I was particularly drawn to the resourcefulness with which different elements required for the celebration are gathered from the immediate environment and the way these “ingredients” had a second purpose within these rituals.
Every morning in a Telugu household, a geometric pattern called ‘Muggu’ is drawn on the doorstep of the house after the area has been cleaned. The patterns are traditionally made with rice flour mixed with metabolic (/digestible/edible) ingredients like vermilion or turmeric etc to add color and the idea behind the choice of the ingredients is that once these patterns serve their aesthetic purpose they become sustenance to the organisms living in the ground. In a way the ingredient which was harvested from the land was returned to it after it served its purpose and in doing so one is able to care for the other living organisms inhabiting the land just as the land cared for them. This circular ecosystem of care was something I was inspired by.
I wanted to apply the manner in which my ancestors interacted with readily available resources in their immediate context to my architectural project. Intuition, resourcefulness and dexterity were important aspects that I wanted my project to consider and in my chosen site, which was a dumping yard for construction debris and surplus from the neighbourhood, I found the perfect setting to explore them. So you can say I went in with a certain idea of how to approach my project but the details in terms of program, form, materiality were all dictated by the site and the resources available in and around it.
KOOZ What questions does the project raise and which does it address?
SV There are two kinds of questions this project raises, one is concerned with the materials involved in construction and alternative ways of sourcing them to lower the impact of the process of construction and the second looking at architecture as a social act, investigating the relationships that it could help foster between social and natural ecosystems.
The project questions the modern interpretation of building which in my opinion is far too concerned with speed and efficiency over relationships – both between people themselves as well as between people and the land they inhabit. It questions the attitude with which the act of or process of construction is approached with, the waste it generates as well as the manner in which this waste is handled. Especially in a country like India where the demand for better infrastructure is rising, there is a lot of demolition and construction that is taking place. The waste is then disposed off in land that is not occupied by people which both destroys ecosystems and also wastes a lot of resources that could potentially be reused. The project uses materials and forms ‘foraged’ from this landscape to realise the spaces proposed within it. Discarded RCC columns, steel sections, bags of unused concrete and bricks, broken pieces of marble, granite excavated for basements all are collected from the site and reused. The project celebrates the resourcefulness observed within the age-old rituals as well as the jugaadu (a colloquial term that translates to ‘frugally innovative’) solutions that people come up with for their everyday life especially with regards to their built environment and attempts to refamiliarise people of this neighbourhood with the act of creating spaces for themselves and those around them using rudimentary techniques and readily available resources through various workshops and masterclasses.
KOOZ How does the project approach the notion of a "landscape"?
SV Landscape
A region, district, province
A sociological aspect of a physical area
A tract of land with its distinguishing characteristics
A situation that is presented, a scenario
I understand the word “landscape” as an all encompassing word that allows one to understand the lay of the land as well as the factors that have influenced the lives of the people inhabiting it. It is the sum total of the climate, materials, buildings, rituals, lores, cultures and traditions of a certain region. Within the context of this project, the word “landscape” is also used in reference to the temporary spaces people make for themselves and those around them to facilitate their everyday rituals. Here it refers to the spaces or manmade material landscapes created by people using the materials available in their immediate vicinity.
KOOZ How does the project explore and challenge the potential of architectural debris?
SV The project looks at architectural debris as an opportunity to source durable, modern architectural materials that generally have high carbon footprint in a more economical and environmentally sustainable way. This is especially true in the context of this proposal where the site was home to reinforced concrete columns that were more or less intact and quite a few steel sections and lots of granite stones, cement bags, and various other materials that could be reused to make new architectural spaces.
The ‘archive’ building is a good example of this where one can see the columns grid is comprised of different materials. The spaces are foraged more than created so in a way the proposal is very opportunistic in nature where the architectural intentions act merely as general guidelines or suggestions that can be adapted to the ground reality. There is an economy of means embedded into the process of building that makes it sustainable both environmentally and economically.
I understand the word “landscape” as an all encompassing word that allows one to understand the lay of the land as well as the factors that have influenced the lives of the people inhabiting it.
KOOZ What are, in your opinion, the greatest opportunities which can arise from rethinking the way we design architecture today?
SV If we rethink the design and the process of building architecture the way this project speculates, we could create/formulate ethical means for people to create in more affordable, accessible, sustainable means, and also come up with solutions that are rooted within the cultural and climatic contexts thereby allowing the inhabitants to develop stronger relationships with their built environment. The idea of being able to love the spaces that you inhabit can often be underrated or overlooked, I think there is still room for such sentiments or emotions even in this fast paced world of ours and these connections can only be made when the built environment feels like an extension of self. Self here being the sum total of nationality, geography, religion, culture, rituals, traditions, and experiences of a person.
KOOZ What is the power of the architectural imagination?
SV Architecture is such a vital part of the way civilizations evolved. Before it was a recognized profession and became formalized, it was a very instinctual or primal reaction to the environment around you and your needs for habitation. I once listened to a talk by B.V Doshi where he was trying to define architecture according to Hindu traditions, during the talk he observed that the Sanskrit equivalent for the word architect is “Vastu Shilpi” which loosely translates to “sculptor of nature”. Which is a beautiful way of approaching the discipline. His approach to architectural representation is something that also inspires me. I particularly love the way his drawings and paintings are also as rooted into their cultural context as his architectural works. A drawing is as much a way for me to trace the various influences that have brought me to the final proposal as it is a visualisation tool used to depict the beautiful possibility of a project.
This was the first time I was working with a site located in India for an academic project, it became an opportunity to refamilarize myself with the city I live in? and my own traditions (or culture.) Prior to this, I have studied and worked overseas for 8 years and this narrative was somehow woven into my architectural representations where in I tried referencing works done in the style of Indian Miniatures but the works I was drawn to were made by artists from other countries like Jethro Buck, Alexander Gorlizki who have visited India to learn and collaborate with traditional painters or those who began their journey as visitors and subsequently settled in India like Waswo X. Waswo. So in a way as I was representing my proposal I was also telling my story as someone who deeply respected the context and wanted to embed themselves into it by observing and learning more about it having been away from this environment for a while. This narrative for me is as important as the project itself.
The power of architectural imagination is to make the architectural proposal approachable and accessible. For me, this comes from the ability of a drawing, model, or a visualisation to communicate an idea in a way that allows the viewer or the potential inhabitant to also become a part of the drawing/ visualisations/ structure/ building/ final outcome and allows them the freedom to explore and be included in the story within and the narrative it will embody in the present and future.


Bio
Seetharam Vallabhaneni (b. 1995, Vizag, India) is an interdisciplinary maker currently based in Hyderabad, India. Having received his BFA degree from the School of the Art Institute of Chicago (SAIC) in 2017, he is now pursuing his MA in Architecture from the Royal College of Art in London, UK. He also holds a diploma in Robotic Fabrication from the Architectural Association in London, UK, and a certificate in Entrepreneurship from ESADE University in Barcelona, Spain. His work has been exhibited at the Chicago Public Library-Chinatown, SAIC, and Spudnik Press Cooperative in Chicago, USA. He has also won numerous recognitions such as being awarded the HKS Design Fellowship in 2017, Adobe Design Achievement Award (Semifinalist) in 2017, and being one of the shortlisted applicants for LafargeHolcim Awards in 2017. Vallabhaneni has worked with Studio Mumbai (2018-2019), after working with Ania Jaworska and Associates, Borderless Studio, Design Museum of Chicago, and with PRODUCTORA for the Chicago Architecture Biennial 2017. He now offers freelance design-build services along with a close-knit team of carpenters, masons, lime craftsmen, electricians, and plumbers.





