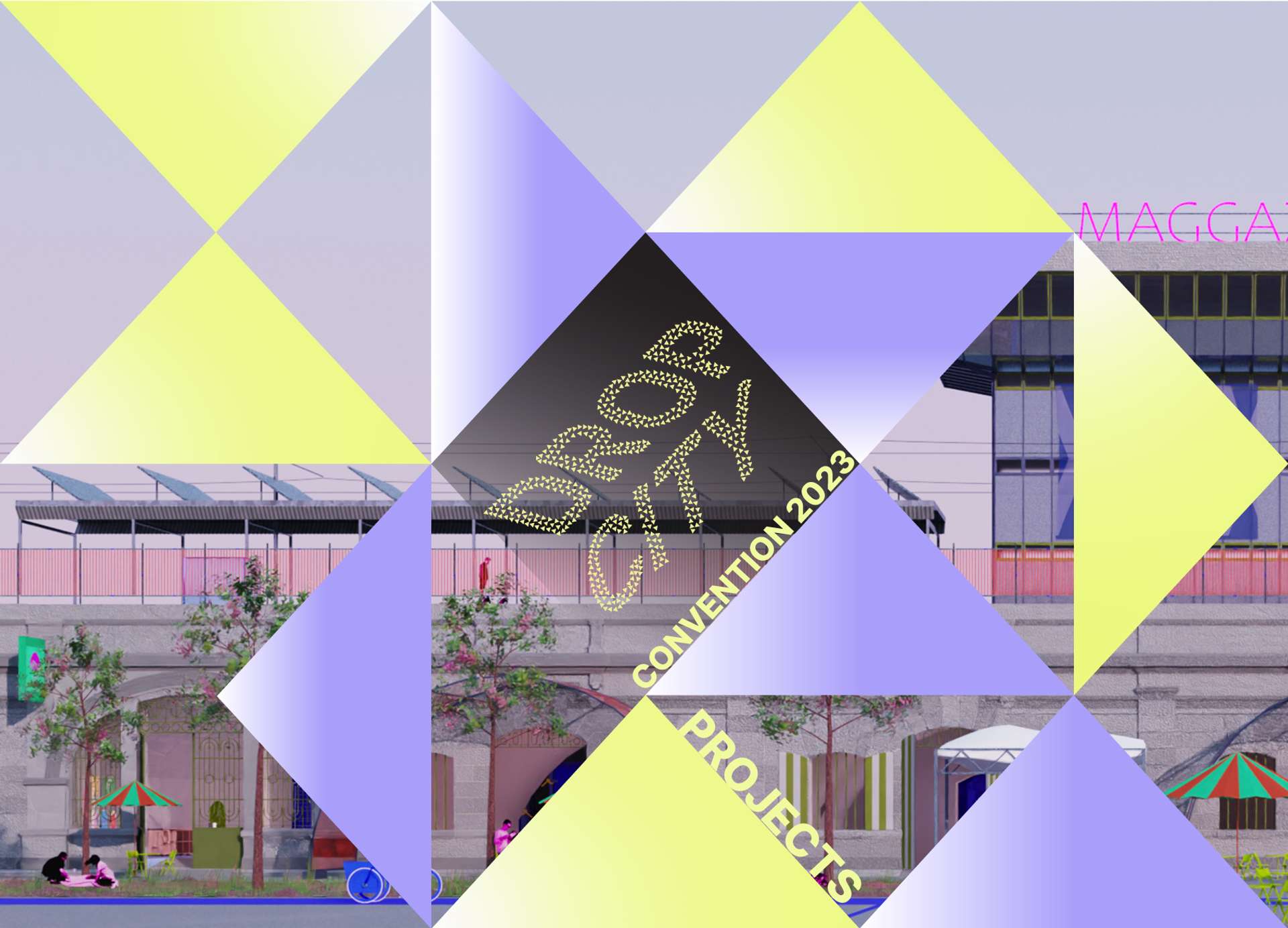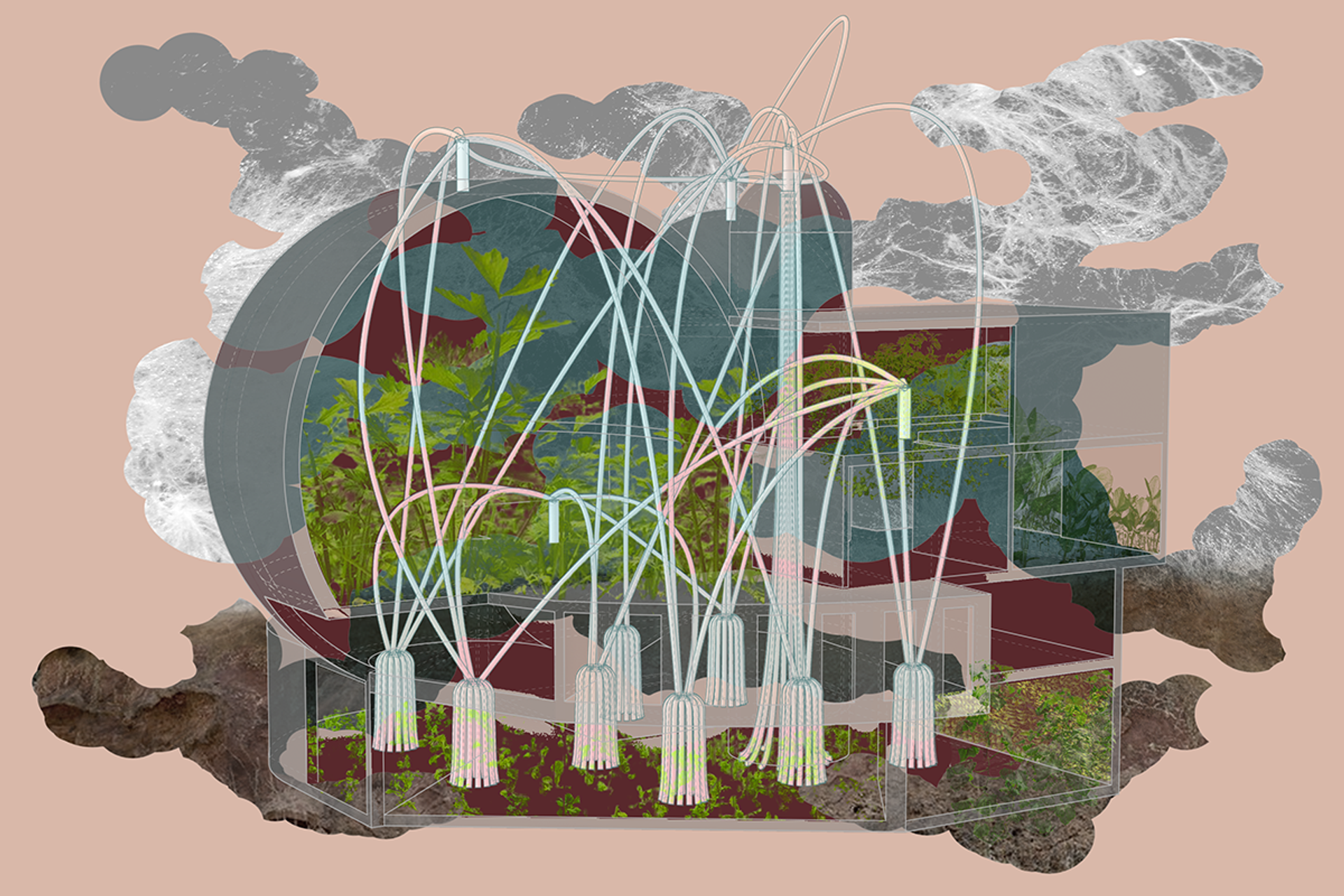Project
The design for the new congress center of Banja Luka aspires to create a building that is adaptable, interactive, and accessible for everybody. The principal act is to elevate a substantial part of the program while lower the other part. By doing so a public void is created within and underneath the structure. As such the void fundamentally becomes part of the building, creating an informal cultural plaza within the formal boundary of the building which provides a new sense of dynamic interaction between the city and the cultural activities inside the building. A new urban identity: the project represents a new architecture paradigm, just like every new challenging intervention.
Our proposal is an iconic lighthouse, but also an innovative architecture that is more than a landmark, able to create new magnetisms and narratives within the city scheme. With the aim of thinking of a project not limited in function, we want to stimulate its sphere of intervention. Here is the opportunity to trigger new stimuli in a difficult collective environment, so as to be able to incorporate the various fragments into a unit of events. The new form is absorbing various complexities and transforming them as the new enriched identity, useful to regenerate and lead the growing city neighborhood.

Interview
KOOZ What prompted the project and participation within the competition?
COSMOS We were so excited to struggle ourselves in such a program and design demands because we saw in this competition a great possibility to finally design a nice building, a landmark, a place of culture and of integration for the citizens, at the same time the opportunity to visualize the necessary bonds among city parts, in this case the center and the growing periphery.
This is probably one of the great questions of our generation. How to reconnect urban planning with architectural claim to be a real generator of new identities.
KOOZ What is for you the power of the architecture competition as a tool for making architecture?
COSMOS We are a young office and we like in this moment of beginning to dedicate energies to very worthy competitions. We value good chances to explore specific themes or architectural research that we could hardly meet as client assignments. Secondly we believe in our capacities and freshness, in our international team and in our wide design strategies enriched by very different approaches, so that we are always very proud to get involved and be known among the most structured offices as well as the new young ones.

KOOZ What questions does the project raise and which does it address?
COSMOS The real challenge of this project was to think of a building as a seam between the large scale of the city and the experience of it through the human scale. This is probably one of the great questions of our generation. How to reconnect urban planning with architectural claim to be a real generator of new identities.
KOOZ How does the project situate itself within the larger context of Banja Luka?
COSMOS The area assigned is located on the border of the consolidated city fabric while very open towards the periphery and the infrastructural developments. We soon conceived it as a well visible and recognizable building marking the entrance of the city.

KOOZ How does the project approach the design of a public building today? What were the driving parameters?
COSMOS Our main idea we struggled to explore with this competition was to create a open building, a continuous public space. A collection of different squares intertwined along the different floors. The point for us was to create a fluidity of the experience so that people could feel still outside, still in the city while being inside the building's open spaces. Our “manifesto” is in the gesture of uplifting the building, where the building actually disappear, where the verticality of the park is mixed with the verticality of the column forest. We made the city enter trough the big ramp space, thus more involving and attracting, avoiding any solution of continuity.
KOOZ What informed the individual views through which you choose to narrate the building?
COSMOS We didn’t focus on any specific views. Of course we precisely decided the position of our minimal rectangle at the masterplan scale. So that to follow the axiality of the stadium and the green space between, and at the same time showing a diagonal profile, in order to be more dynamic and attractive entering to the city, but from the city itself too.

KOOZ How are these spaces thought of as a progression?
COSMOS The design is never defining a specific or suggested progression. Somehow the continuity of the city with the building, the floors and the different functions is definitely attempting to create a great variety of enriched events thanks to the different proportions, different experiences, different sense of amplitude and intimacy.
KOOZ What is for you the architect's most important tool?
COSMOS We believe in the doubt. We believe to be in a completely new generation which is still discovering its character and identity. Thanks to the mix of cultures, backgrounds and approaches present in our office , we always strive to meet the essential key of the design demands.
We like to look at architecture starting from the semantic of its elements, from its banality and pureness. We strive to visualize educated and elegant solutions as well as the possibility of challenging spaces to rethink our way to inhabit and enjoy architecture.
About
Cosmos Architecture is an international architecture practice based in Milan, Madrid and Shanghai.
Today, the studio is composed of several architects, urban planners, landscape and interior designers of 7 different nationalities.
Cosmos Architecture`s principle is the collective conception. From the very beginning, the practice believes in the virtues of exchange, crossing ideas, common effort, shared knowledge and enthusiasm.
Cosmos Architecture believes in a socially engaged architecture. This approach is nourished by the numerous worldwide achievements made over the last year, and by a constant attention to the quality of the spaces and new uses.
Cosmos Architecture wants to involve architects and artists of different generations and nationalities, in order to question every scale of the architectural practice. Open to architects, urban planners, landscape designers, artists, writers, philosophers, etc., Cosmos architecture is a think tank for urban, architectural and artistic reflections.





