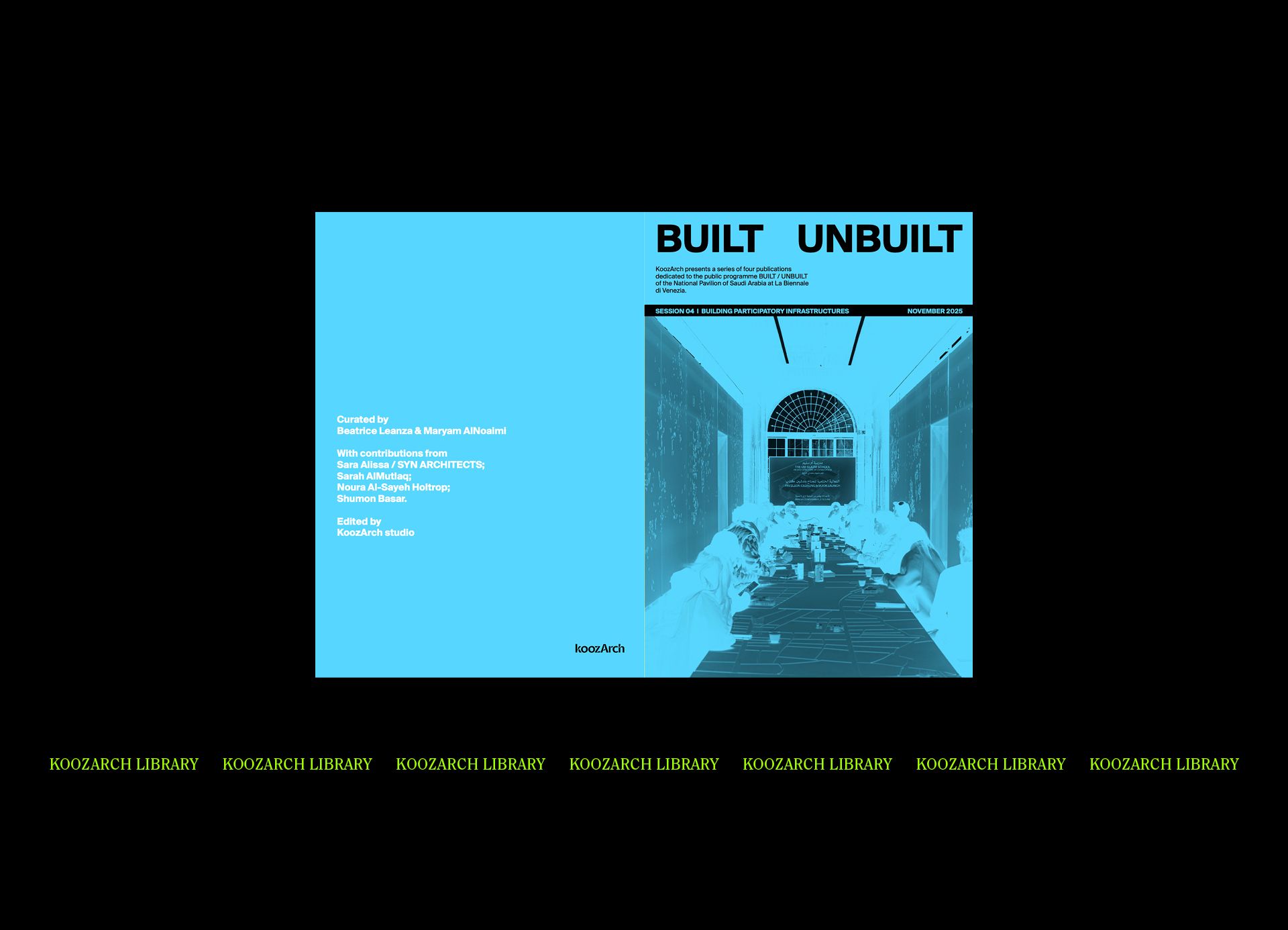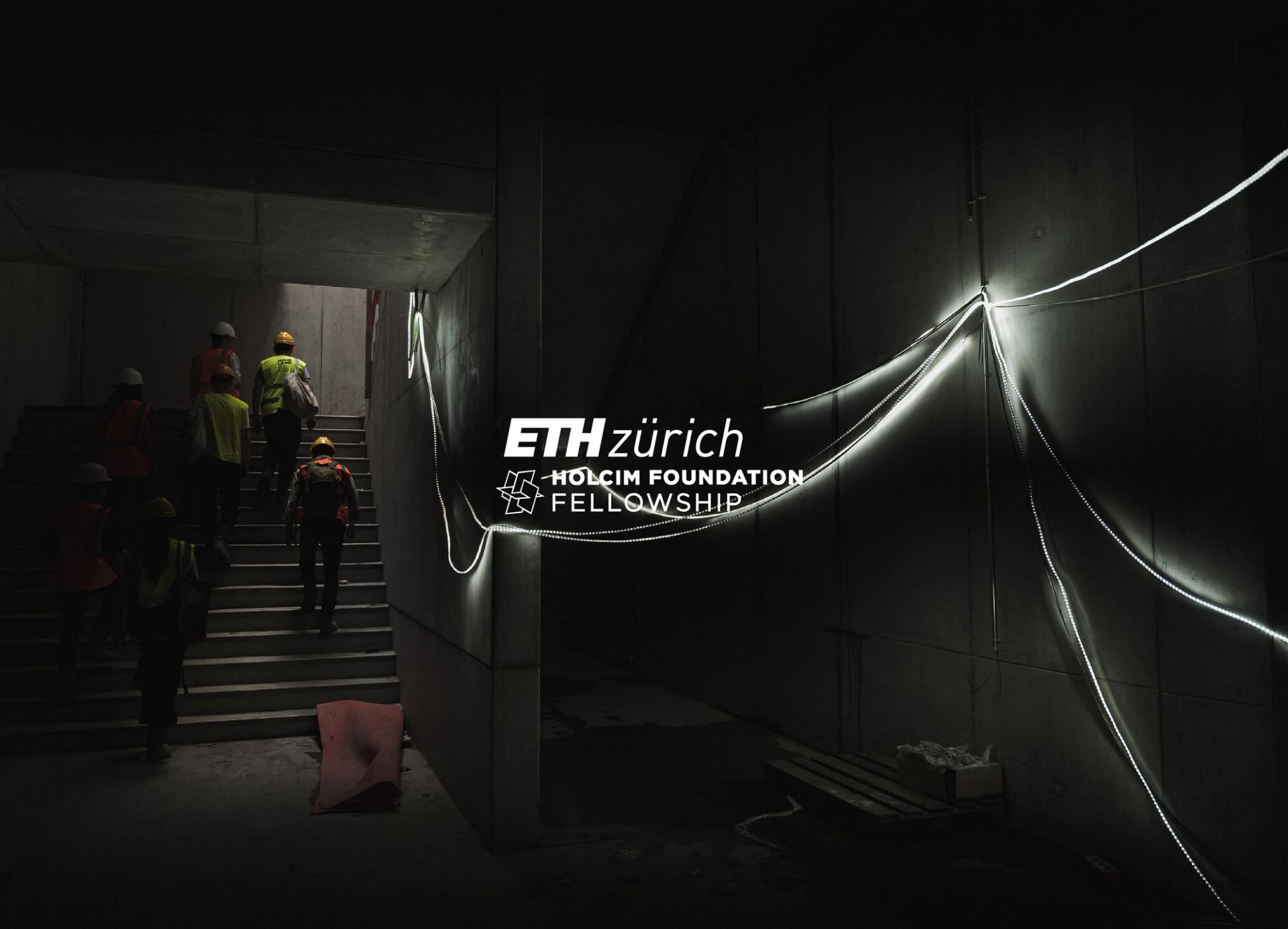Fuori Salone is good, but have you ever seen the Nolli Salone? It is a planimetric scanning of what happens during the most beautiful Milanese week. In 1748 Giovanni Battista Nolli drew his New Topography of Rome (also known as The Nolli Map) highlighting all the religious buildings and monuments by detailing their floorplan. Similarly, the Nolli Salone’s maps use the instrument of mixed planimetric representation revealing, on an urban scale, all the (un)available apartments in Milan during the Fuori Salone period. Hence, crossing three areas (or “districts”) of Milan - Duomo, Brera and Tortona - it will be possible to find apartments for rent during the Fuori Salone, with all the most convenient prices and all the unmissable situations that the city offers. The map also reports the largest flows of people, a useful indication for those who want to avoid navigating the crowd because they are not interested in the Fuori Salone and just want to have a beer with the few friends they have.
Maps are taken for granted nowadays. They are easily accessible through specific applications, hence “urban beings” trust 100% of the information these maps report: the optimization of the route calculation, which restaurants are closed or open at that time and so on. This might be an effect of the web’s dynamism, the fact that there is a constant, collective update that perfects and improves the maps’ information every second, always aiming to an exact correspondence with reality. However, sometimes the information reported doesn’t match what exists. We often find out with deep regret that the calculated route was not the fastest one because of a recently erected construction site, or that the bus no longer passes there, that the restaurant that was highlighted as open has been closed for over three years. Despite these unforeseen events – possible but nevertheless understandable – we continue to blindly trust interactive maps while losing the ability to read "different" maps, those that do not aspire to perfection and accuracy but rather inform and interpret the city.
The most “Milanese” quality of 2022 Milan is the temporariness of objects and actions, the speed with which one crosses public spaces, the frenzy with which one moves from one part of the city to another according to optimized routes recommended by one of the several existing maps applications.
The sequence of maps of the Nolli Salone investigate at the planimetric level some urban issues that arise during the Milan Design Week. They are, for instance, the movement of people through public spaces, temporary housing or how some places are transformed ad hoc for this occasion. The Nolli Salone could be considered, in fact, as a natural extension of Case Milanesissime (2021), a book that rigorously exhibited samples of one-, two- or three-bedroom apartments that can be rented in Milan.1 In fact, both cases are interpretative readings of what exists, they use the language of architecture to highlight some aspects of the city and its inhabitation. In specific, Case Milanesissime started from a series of questions related to urban identity such as: What is Milanese? Is there a “Milanese style”? And above all, is there a hierarchy of “Milanese style” that determines what is “very Milanese”? The answer to these questions can be found in the volatility with which the city is experienced; the most “Milanese” quality of 2022 Milan is the temporariness of objects and actions, the speed with which one crosses public spaces, the frenzy with which one moves from one part of the city to another according to optimized routes recommended by one of the several existing maps applications.
This transitory condition makes the city dynamic and rich in cultural ideas, always in turmoil, evergrowing. This also qualifies the city’s official slogan “Milan never stops”: an urban mission. If on the one hand this type of phenomena are clearly visible while walking on the city’s streets (always with a fast pace so as not to be recognized), on the other one wonders what is their equivalent in the hidden rooms of the city, i.e. private, domestic spaces? Notably, Cino Zucchi’s essay "The Sleep of AutoCAD Generates Monsters"2 – a series of reflections based on a survey carried out by Marc Augé on real estate’s ads3 – seeks to understand the social, existential and aesthetic values projected by the French on their homes. Similarly, Alvar Aaltissimo Architects – an urban and anthropology-focused office – has realized that the Milanese spirit expresses its highest peak in the domestic space. The smaller Milanese homes are, the fastest each inhabitant moves across the city; this happens at least for a section of Milan’s inhabitants, starting from students to young workers, from unpaid to low-paid interns.
Alvar Aaltissimo Architects has realized that the Milanese spirit expresses its highest peak in the domestic space. The smaller Milanese homes are, the fastest each inhabitant moves across the city.
Once clarified that this is an ordinary and continuous condition throughout the year, this planimetric inquiry focuses on the dynamics between public and private spaces during periods of acceleration of the "Milanese" phenomenon such as the Milan Design Week (tellingly called with the metonymy "Fuori Salone"). The reference, if it were not clear by now, is the work by Giovanni Battista Nolli who, in 1748, drew the New Topography of Rome, or The Nolli Map, highlighting all religious buildings and monuments by detailing their plan in the city’s cartography. Similarly, the maps of the Nolli Salone use the instrument of mixed planimetric representation revealing at an urban scale all, absolutely all the (un)available apartments in Milan during the Fuori Salone. These maps highlight precisely the interiors that can be rented during this week, along with the major flows of people that occupy Milan’s public spaces as they take advantage of the events purposefully organised for the Fuori Salone.
The areas (or "zones", "districts") identified are Duomo, Brera and Tortona. We imagined that in the rich and central Duomo area all public spaces, streets and squares are used to consume and create culture, both culinary and artistic. Those who want can check the availability of rooms in the brand new "Affittacamere al Duomo" (Renting Rooms in Duomo); alternatively, it will be also possible to search for them at the B&B "The Stairs” that is not far away – one just needs to cross the Vittorio Emanuele Gallery. The Brera district is also full of very Milanese houses for super-temporary rent, with the only difference being that they are designed by artists, so they are slightly more expensive. The real Fuori Salone district remains, however, Tortona – there is no lack of suitable accommodations at reasonable prices in this area of Milan.
In addition, it is possible to find on the Nolli Salone map – as an inconsistently superimposed layer – a series of banners that inform us about the best offers at the best conditions, along with winking sentences addressed to those who want to enjoy the city during this special week and take advantage of unmissable experience such as, for instance, the possibility to taste the true experience of the Italian "Rent", or "An Italian Room for an Italian Tour". Last but not least, the only dynamic elements on the maps are small dots that move along paths. At first glance they may seem fixed or predetermined, however, if we look carefully we will notice that they move freely: they are the largest flows of people and visitors of the Fuori Salone. This is a useful, or rather fundamental indication for those who want to avoid navigating the crowd because they may not be interested in the events organised in that district, or perhaps because they simply want to drink a beer with the few friends they have (as far away as possible from Milan of the hustle of the Fuori Salone).
Bio
Alvar Aaltissimo is an architectural designer of XXI century, who investigates the relation between architecture, satire, memes and communication. Important Aaltissimo’s projects were made during the 2020 pandemic, such as the "Supermarket for one person", "Project for the Italian Summer 2020" and "The balcony house". Alvar Aaltissimo looks to topics that are, therefore, transversal to architecture and try to counter the volatility of "disposable" social content, proposing structured projects that merge visual references from popular culture and architecture. In 2021 he published Progetto per il Salvataggio dell’Estate Italiana 2020 and Case Milanesissime with Corraini Edizioni.
Notes
1 Alvar Aaltissimo, Case Milanesissime - Piante dell’abitare del XXI secolo (Mantova: Corraini Edizioni, 2021).
2 Cino Zucchi, «Lo “sleep” di Autocad genera mostri», in Case Milanesissime Piante dell’abitare del XXI secolo (Mantova: Corraini Edizioni, 2021), 105–13.
3 Marc Augé, Ville e Tenute: Etnologia della Casa di Campagna, trad. it. Adriana Soldati (Milano: Elèuthera, 2011).





